|
|
2012
|
|
|
|
JUNE 2012
|
26.06.12
THE
SECOND NEUENHAGEN HOME GOES STRAIGHT AHEAD, THE FLOOR HEATING
AND COOLING TUBES AND THE CONCRETE TO BE EXECUTED THIS WEEK
The
perimeter thermical insulation and the reinforce steel bars a
terminated, as well as certain rough electrical installations. This
week the heating and cooling tubes will be installed, to this month's
end the concrete.
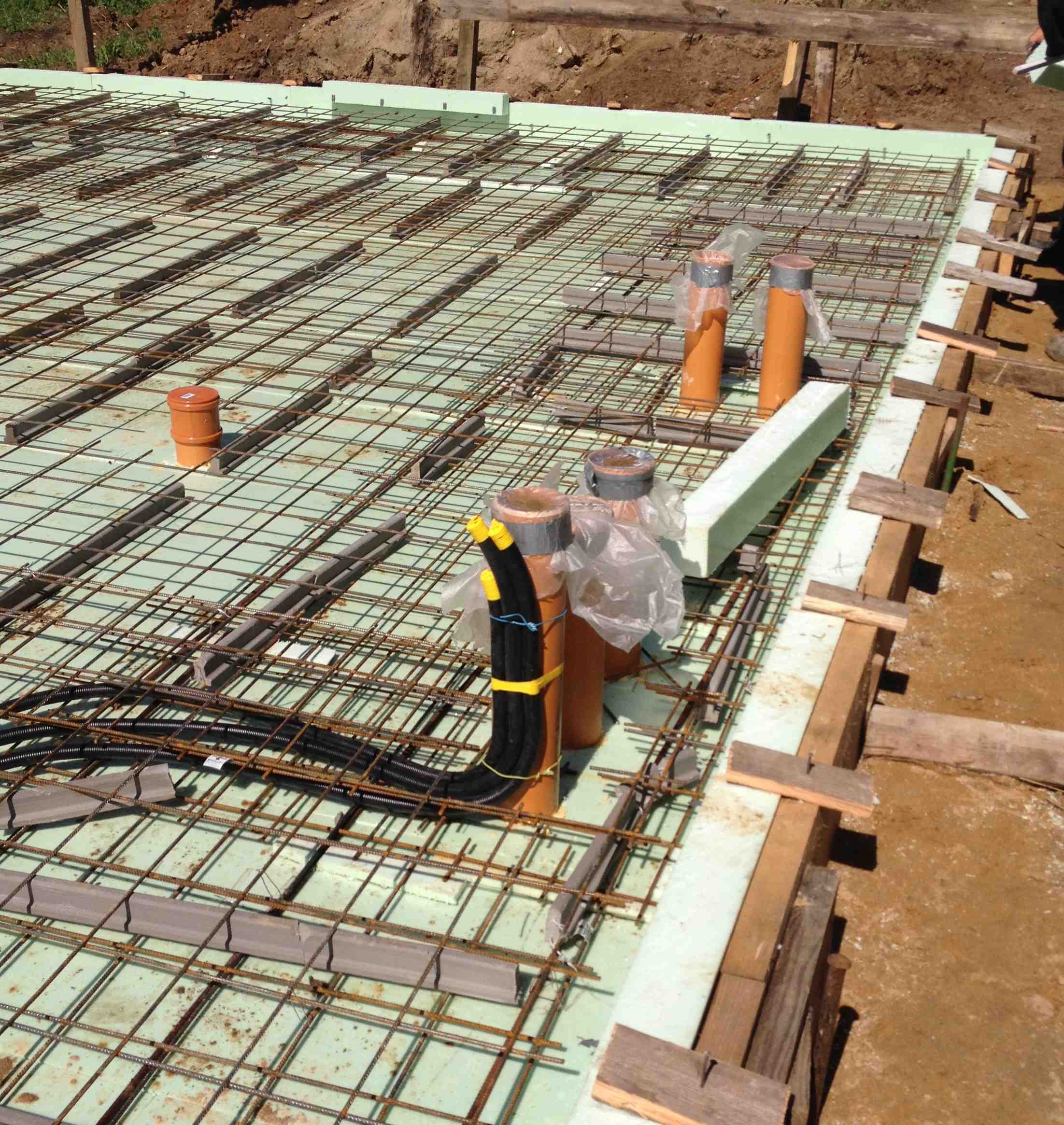 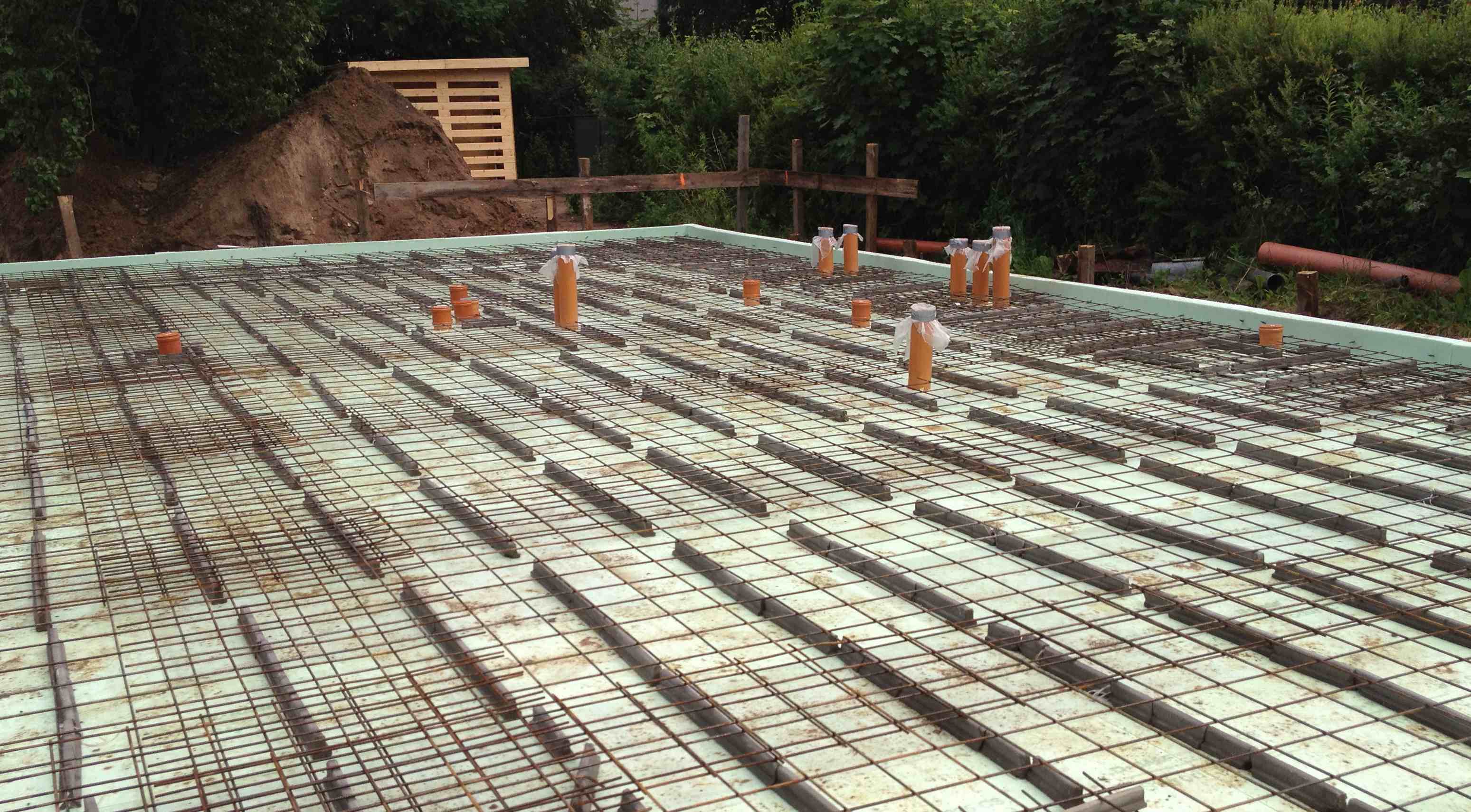
THE
TUBES FOR THE COMPLEX
WATER RE-USE SYSTEM ARE NOW CONSTRUCTED INTO THE BED OF THE SLAB UNDER
CONSTRUCTION
On this stone recycling bedded
ground, the climate activated slab will be constructed.
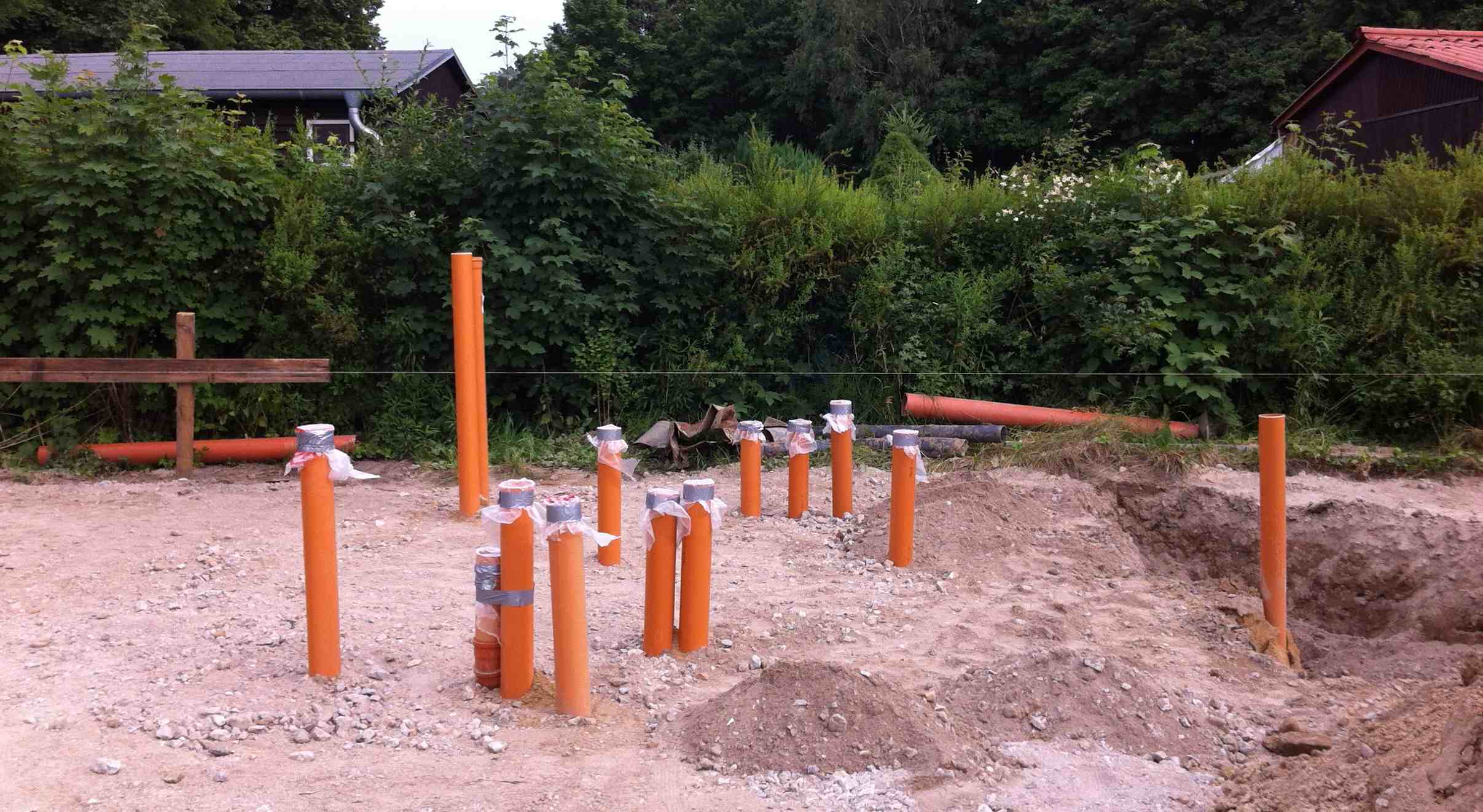 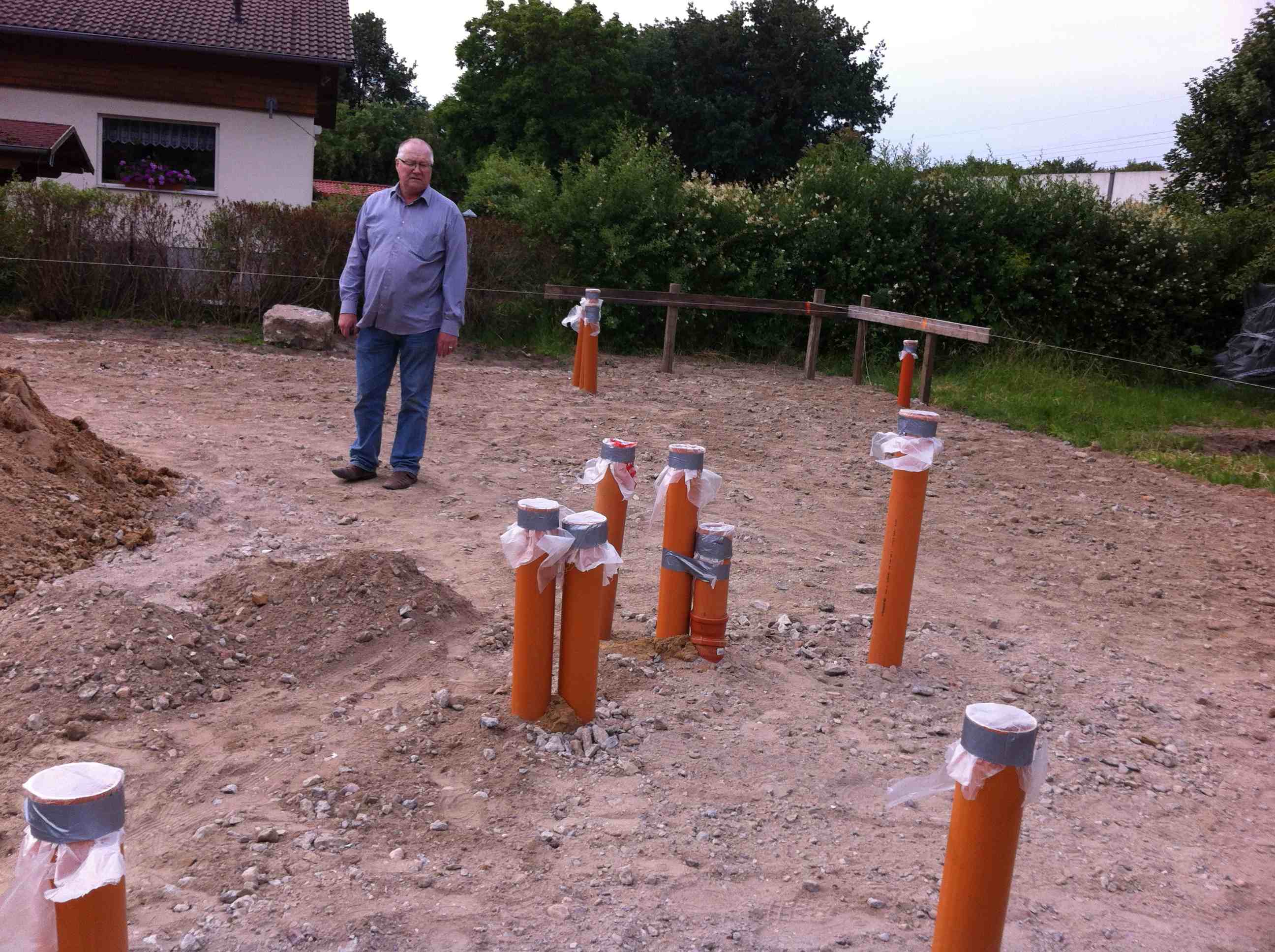
ALSO
THE SECOND NEUENHAGEN HOME HAS BEEN BEGUN, GROUNDWORK IS NEARLY
COMPLETED
On this ground, the climate activated slab will be
constructed.
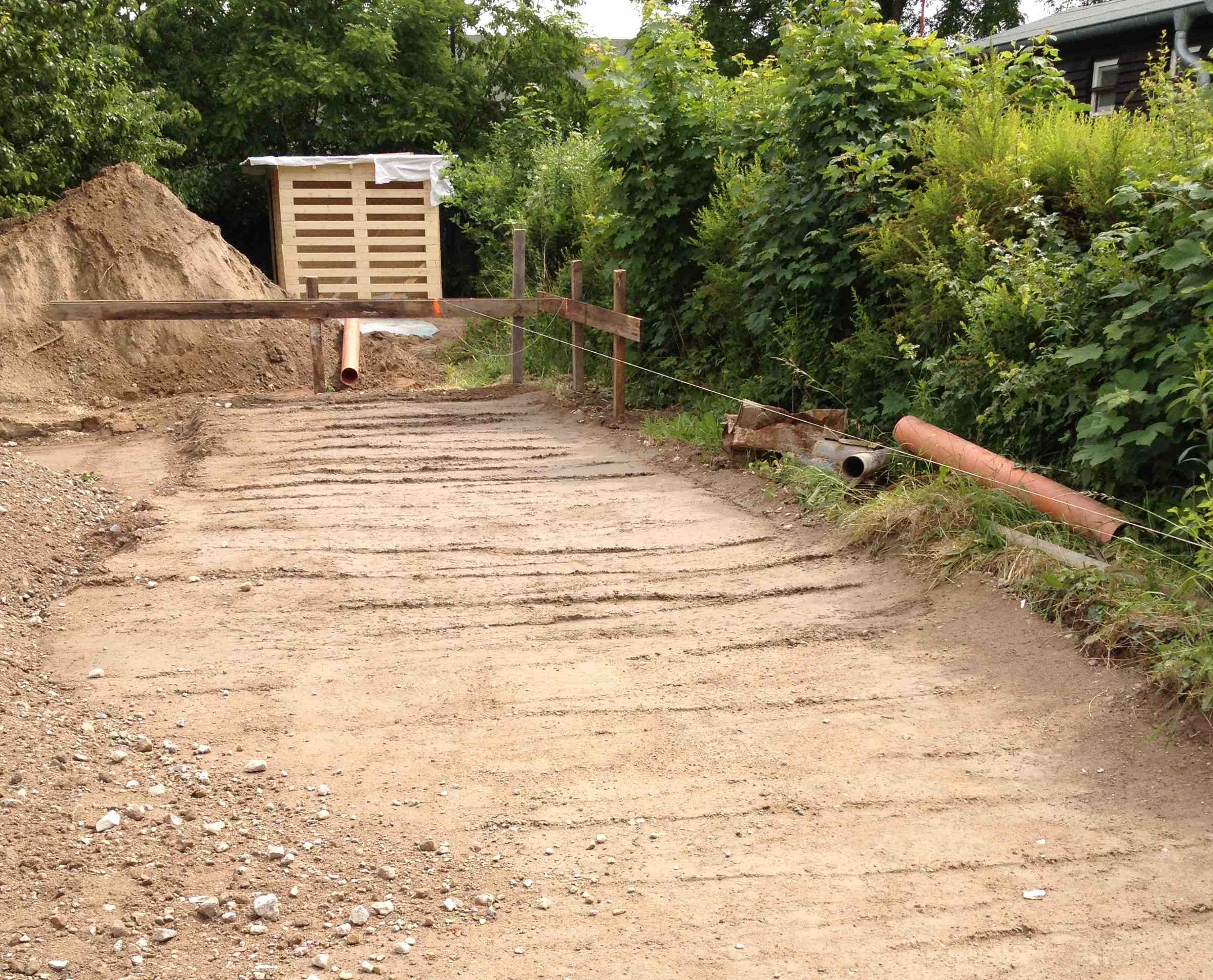
|
|
|
MAY 2012 |
25.05.12
PARTICIPATING AT THE BERLINER ENERGIETAGE
2012
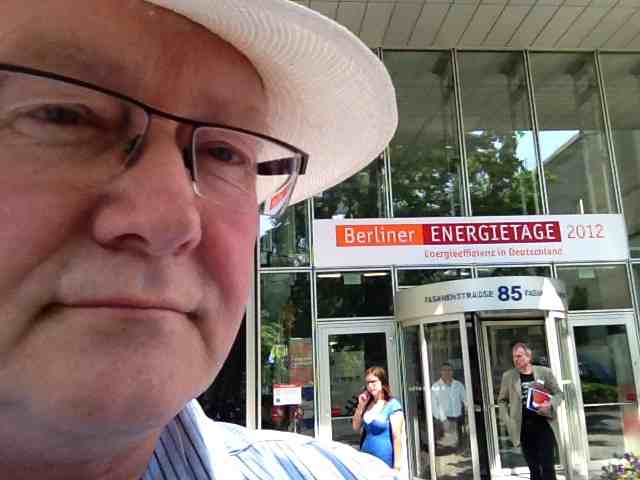 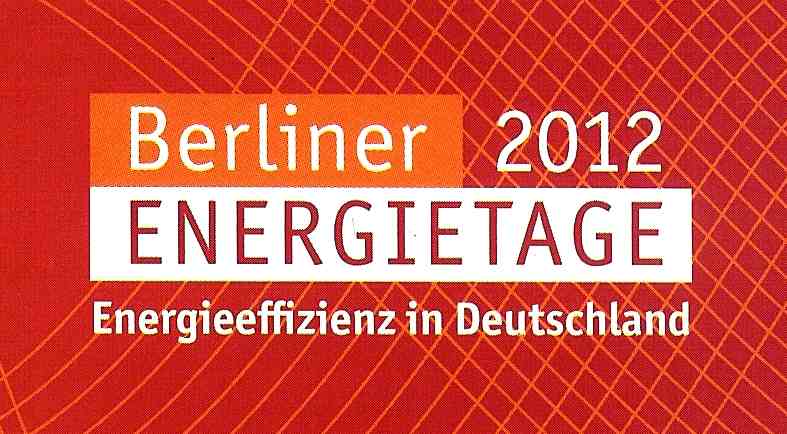 LINK TO WEBSITE: www.berliner-energietage.de LINK TO WEBSITE: www.berliner-energietage.de
For
german-speaking people, the website is very interesting, a resume in
german you may find on my page "NEUES", just a topic: German politics
are now heading to change from bio masses to environment energies like
wind, solar and earth warmth, as bio masses can't be produced in
sufficient quantities to solve energy problems. Therefore increasing
efficiency in heating and changing to electric based heating systems
(combinated with environmental energy) is now focussed out as best way
for future heating systems.
|
|
|
APRIL 2012 |
07.04.12
FROM OLD TO NEW - APPLIES
TO
WEEKEND HOMES, TOO
This weekend home has been converted to a modern style, with the help
of our office: Found - redesIgned - rebuilt!
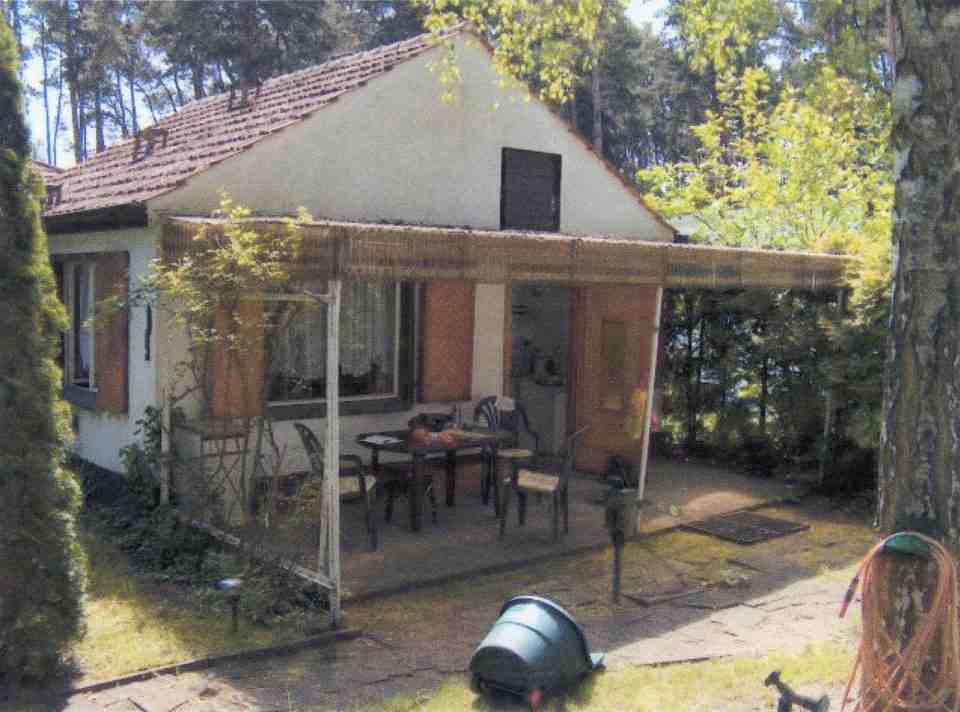 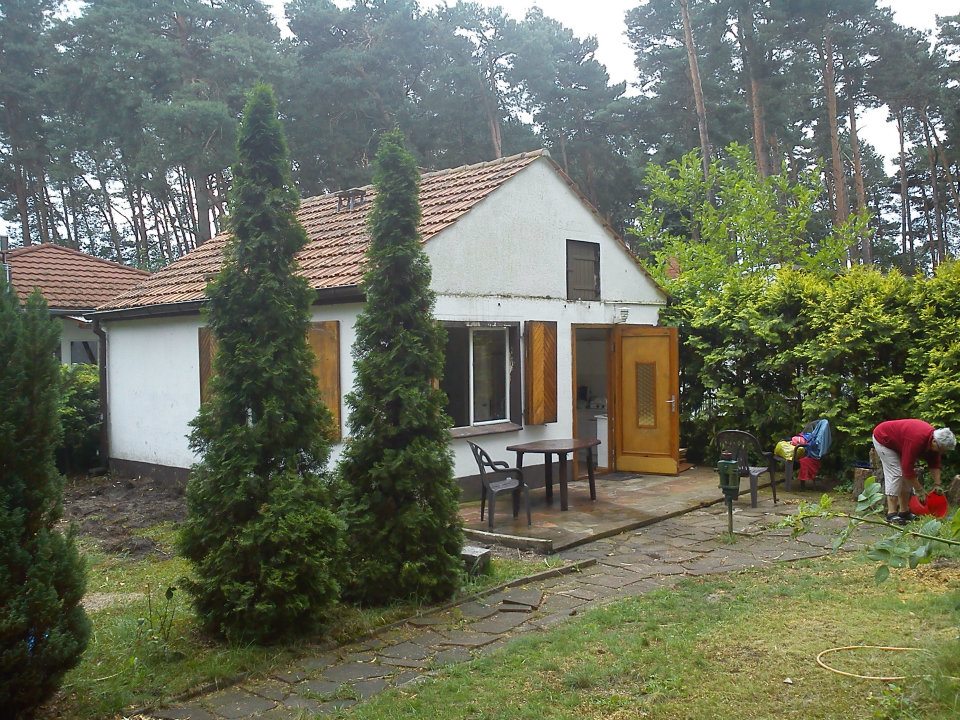 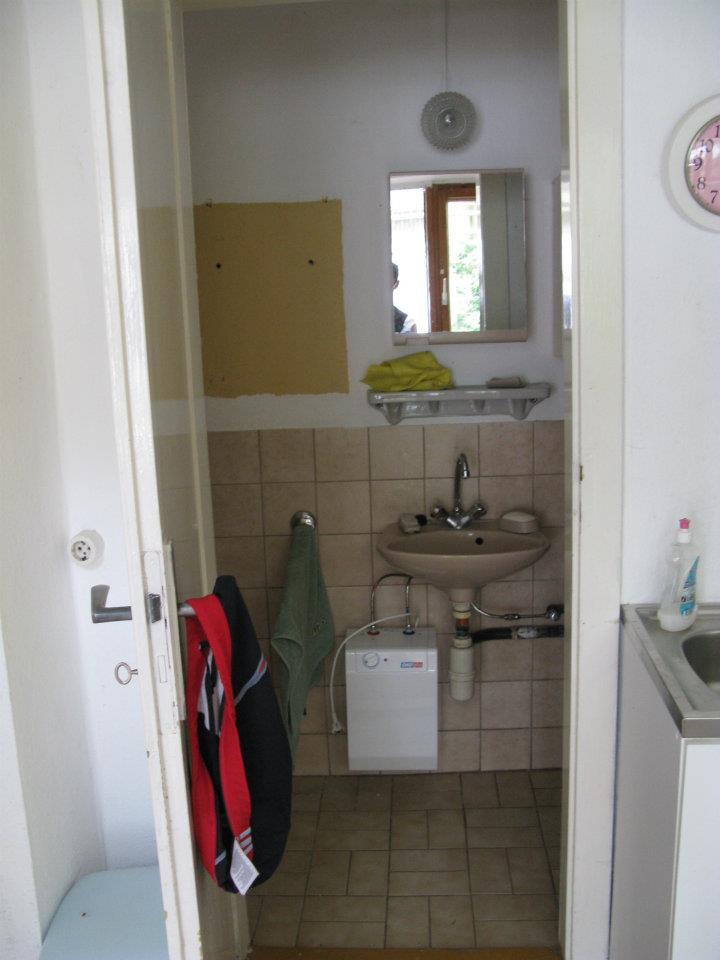 <--THAT'S HOW WE FOUND IT <--THAT'S HOW WE FOUND IT
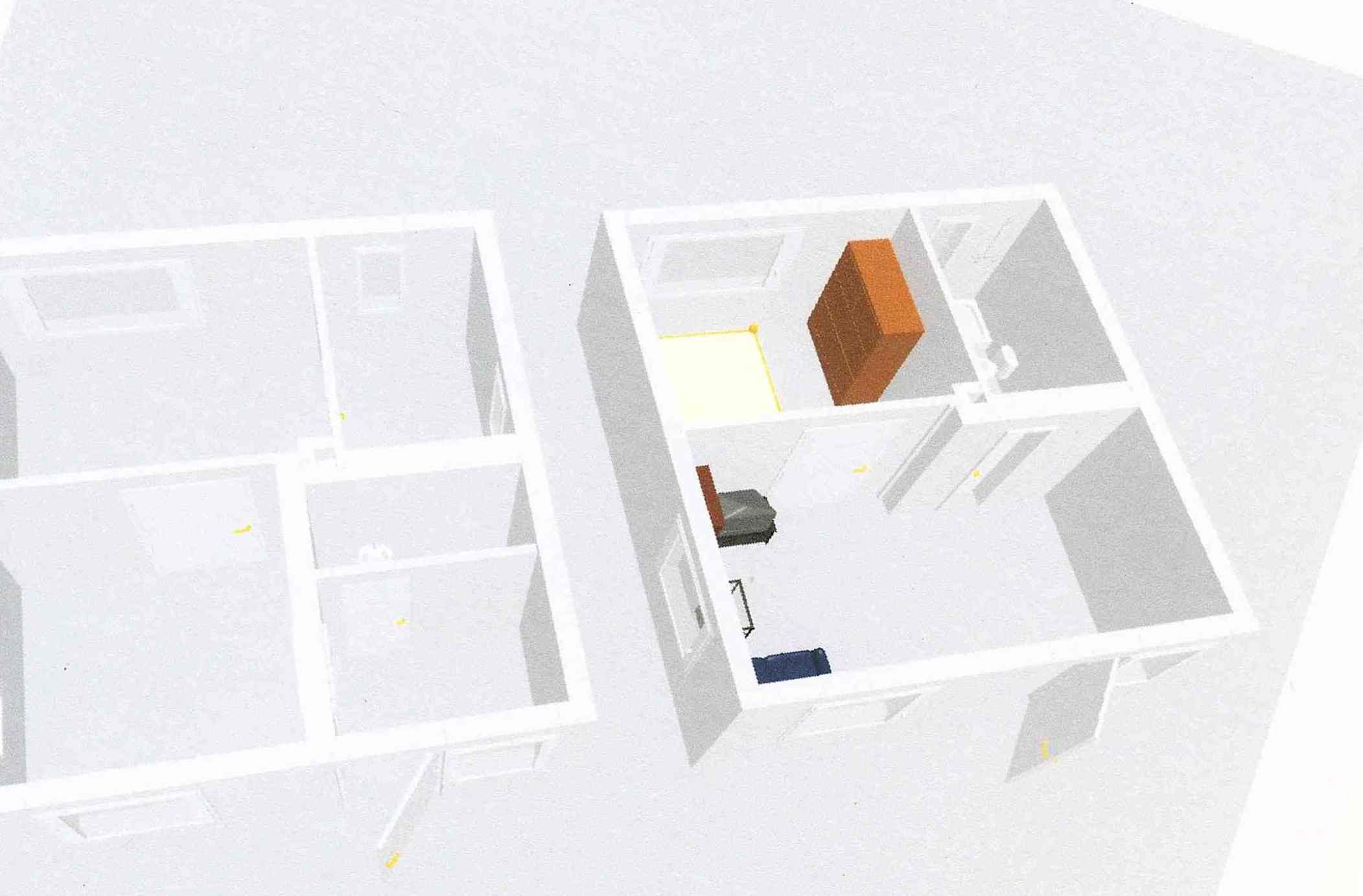 <--
REDESIGN <--
REDESIGN 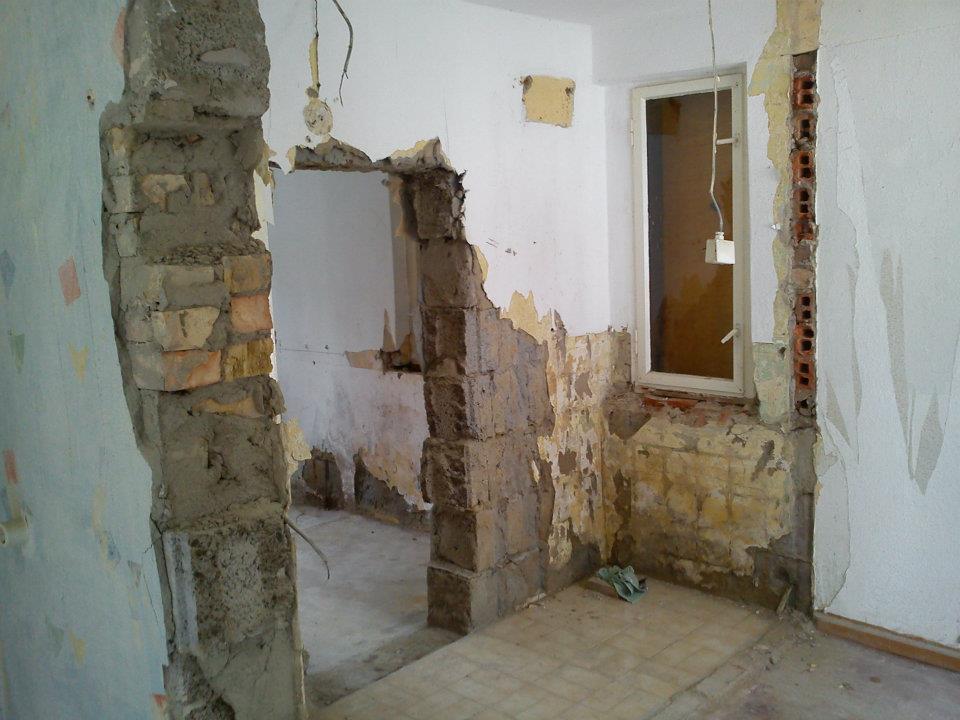 <--RECONSTRUCTION
<--RECONSTRUCTION
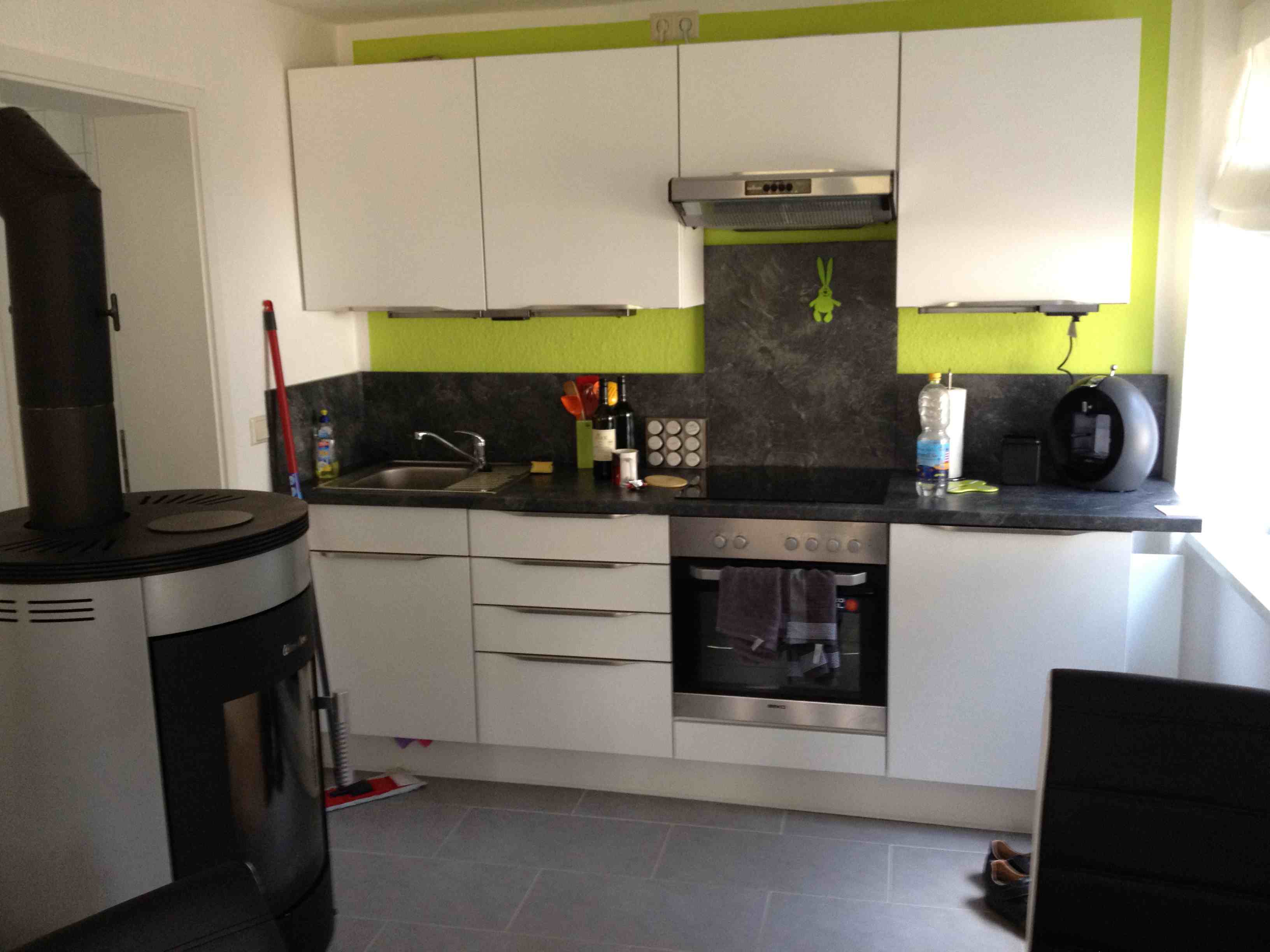 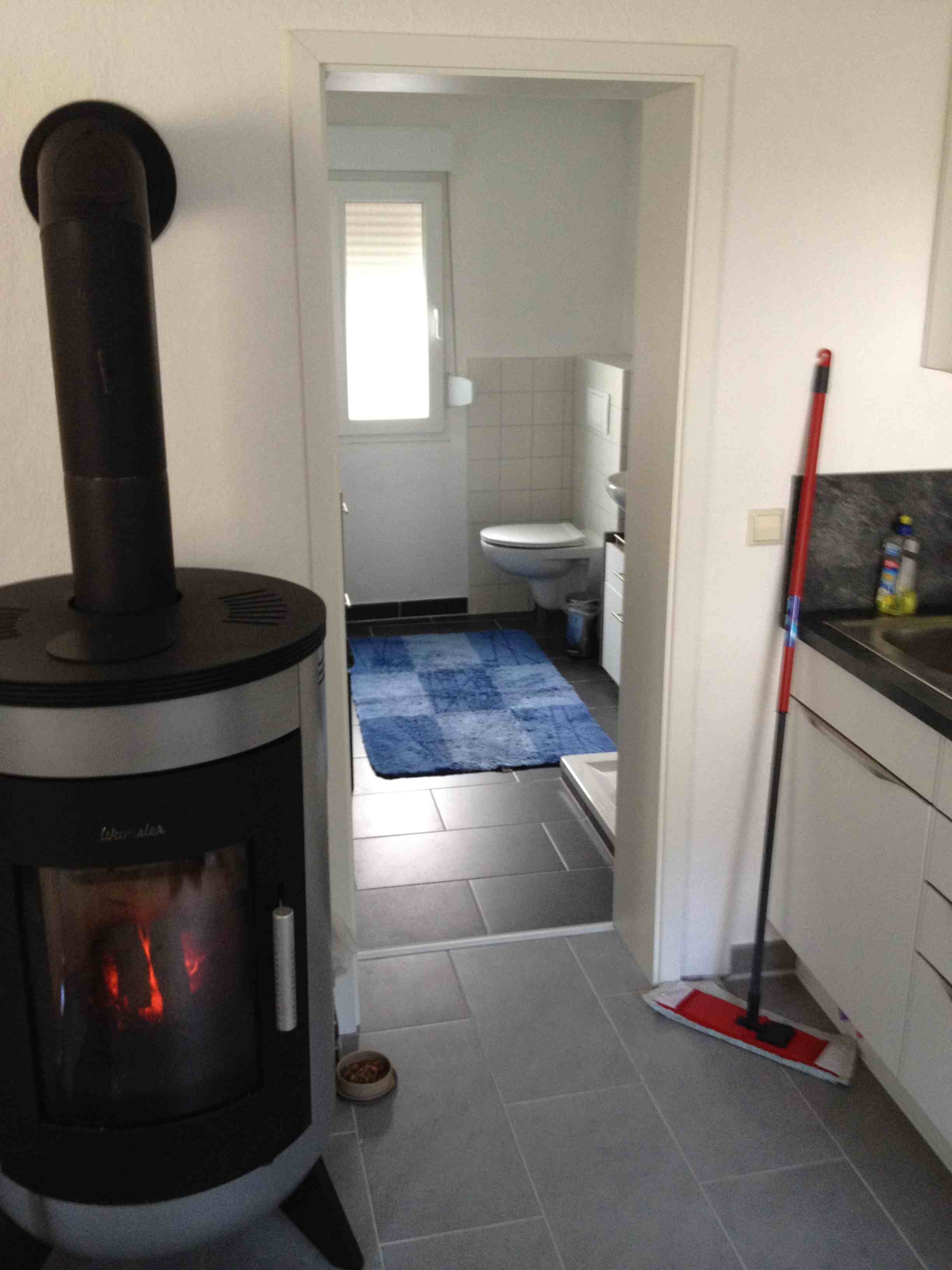 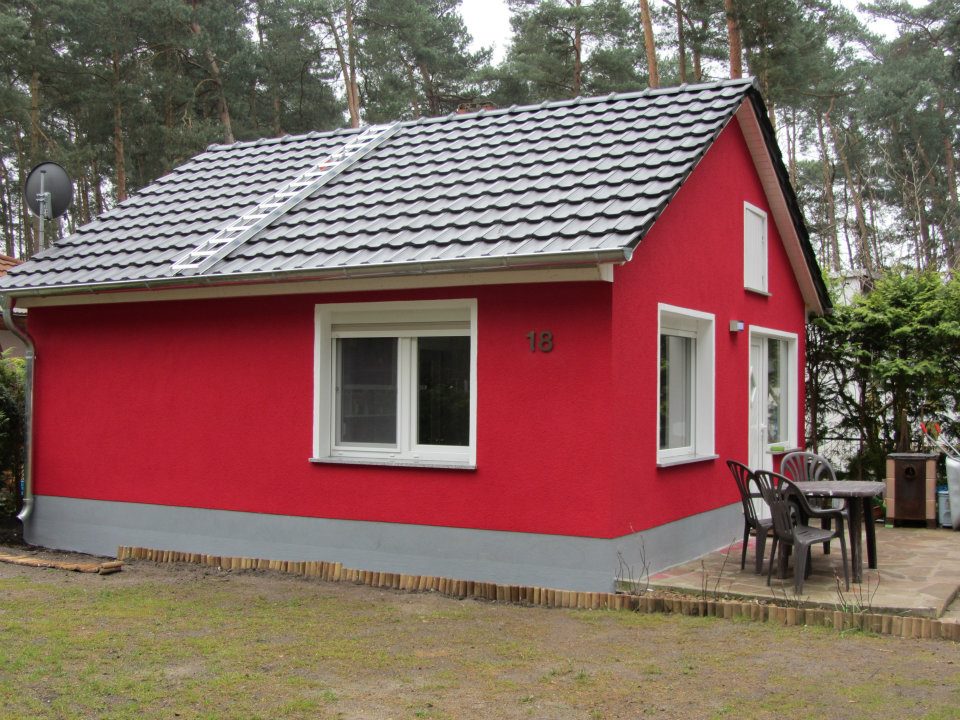 <-- SO IT GOT TO BE <-- SO IT GOT TO BE
|
|
|
MARCH 2012 |
09.03.12
ANOTHER NEW OFH IN NEUENHAGEN,
CLOSE TO BE UNDER CONSTRUCTION
This
home was planned for a different lot and was now adapted to the present
lot, soon to be constructed. In his variated form, this home was
presented in april of 2011 as "NEWS". Here the actual form:
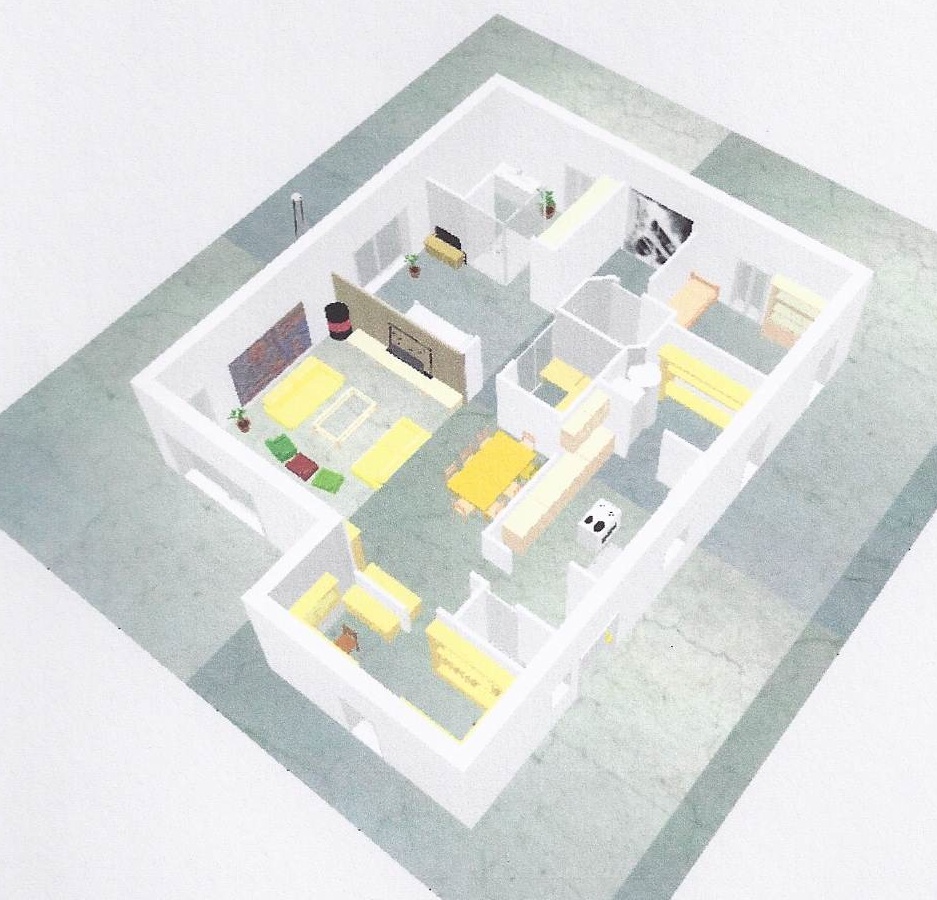 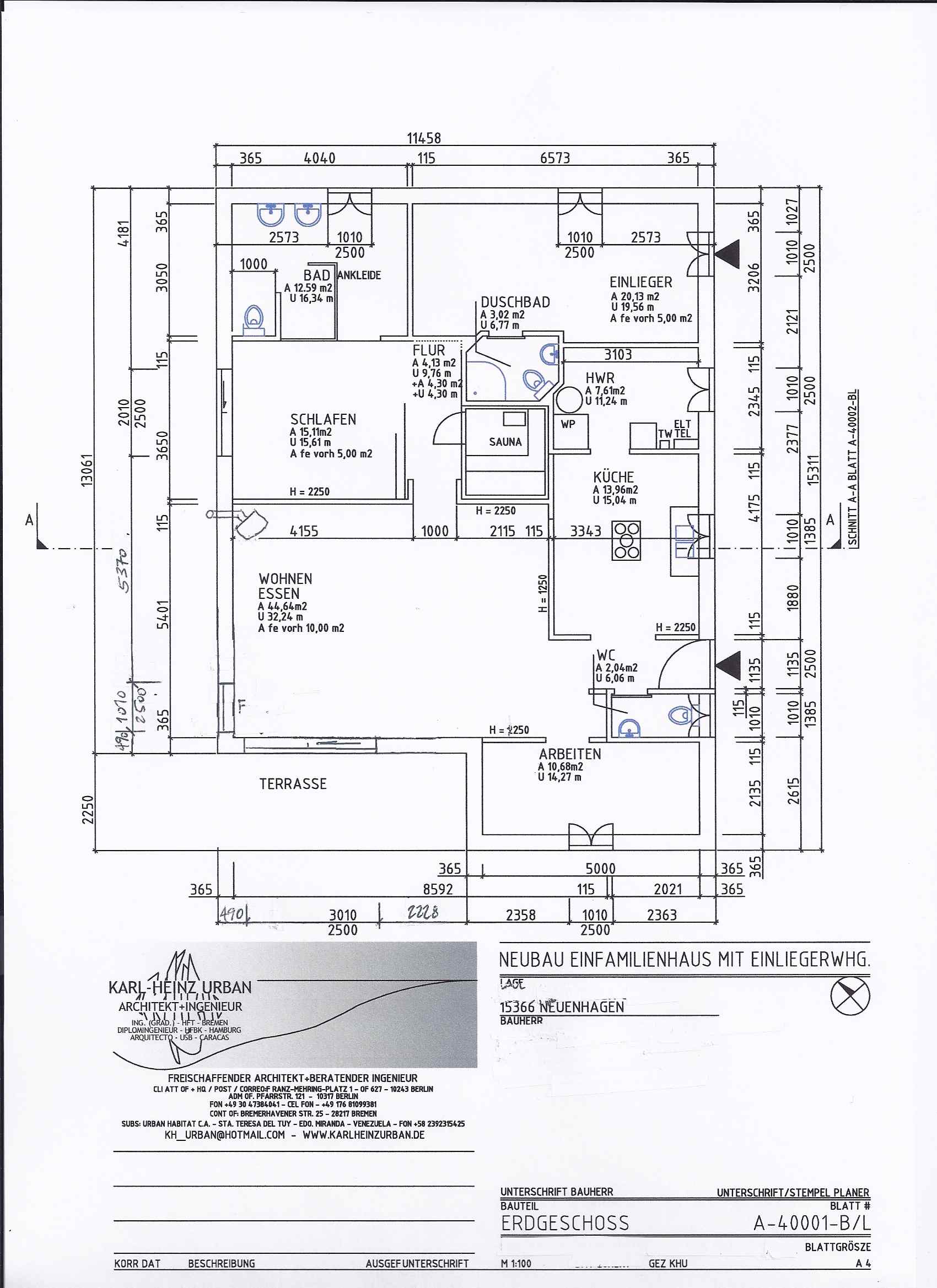
PARTICIPATING AT THE 3.
CONSTRUCTION CHAMBER MEETING BERLIN-BRANDENBURG
This
meeting was dedicated to energy efficient buildings, green buildings
and isolation solutions, as well as their individual and global
economic costs, as well as legal risks due to design and councelling
mistakes in this area. This meeting took place at the construction site
of the new Berlin airport and included a site seeing trip.
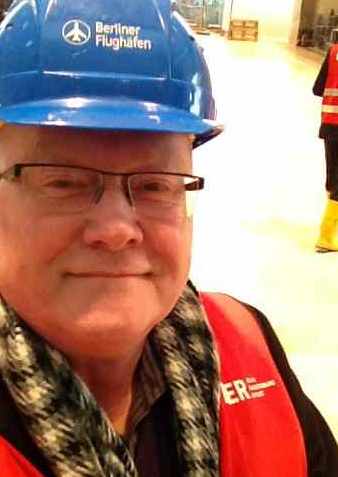 
 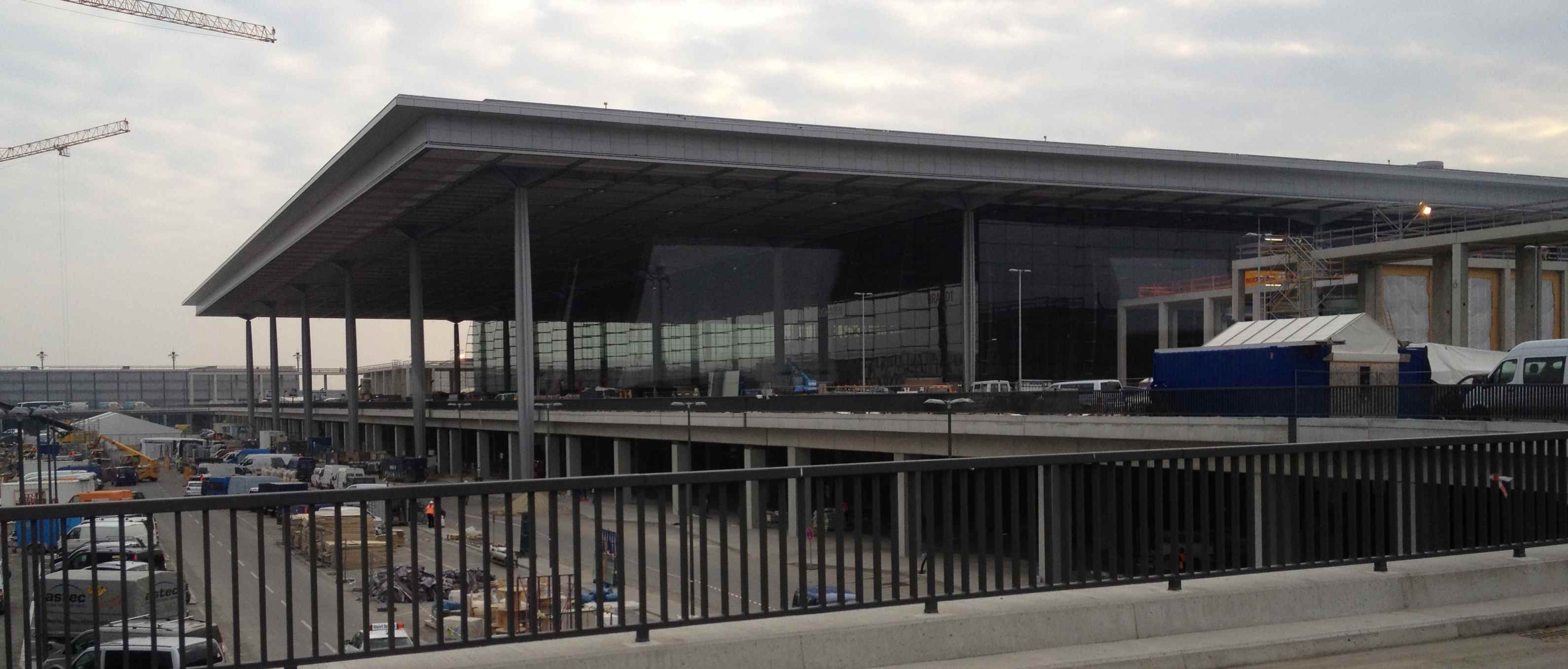
|
|
|
FEBRUARY 2012 |
24.02.12
NEW
OFH DESIGNED FOR BERLIN
After long termed financing
negotiations (2
years) the hereunder shown 220 sqm house will pass to the next step:
Detailed redesign, permission documents and construction:
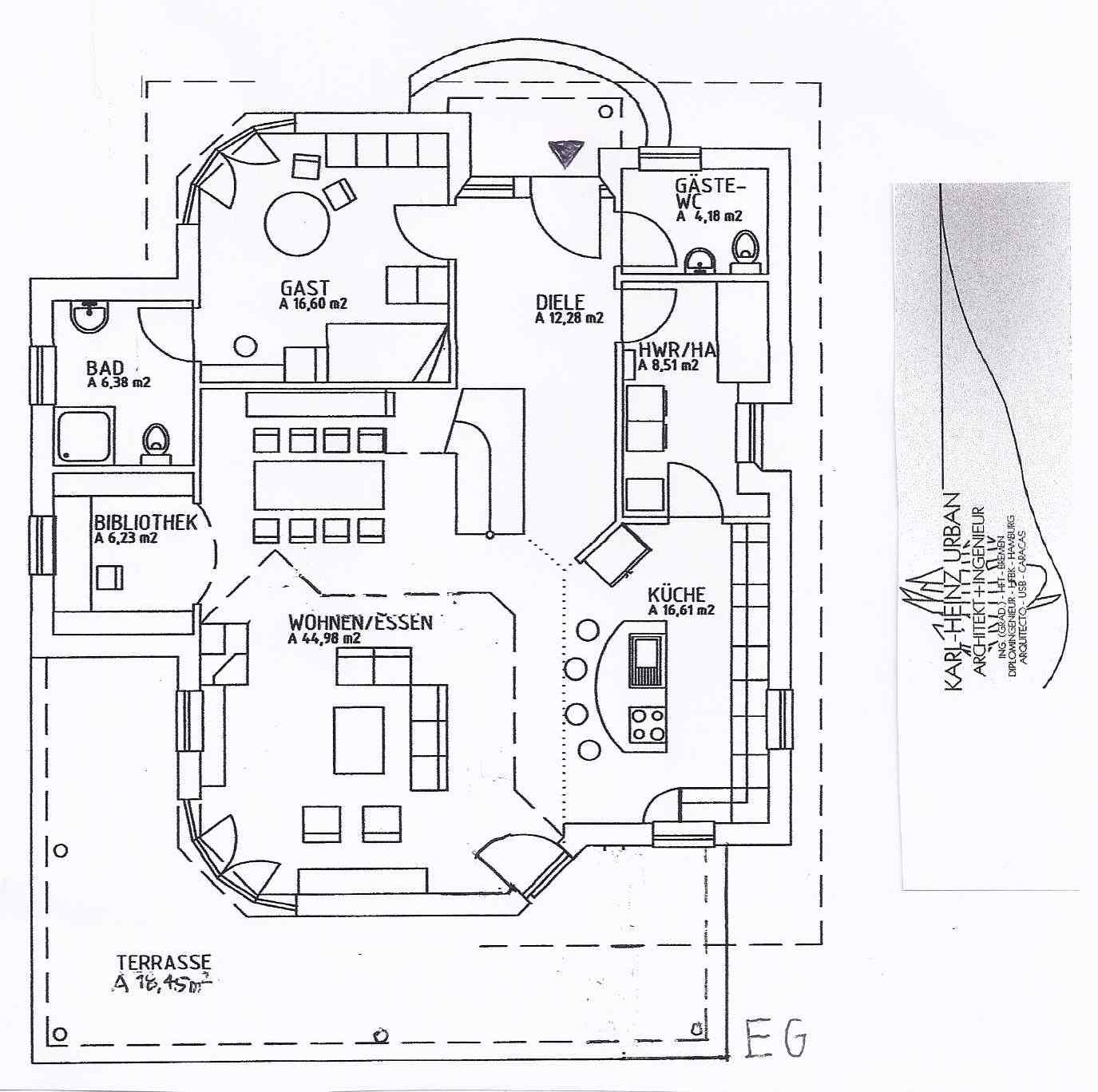 <GF <GF 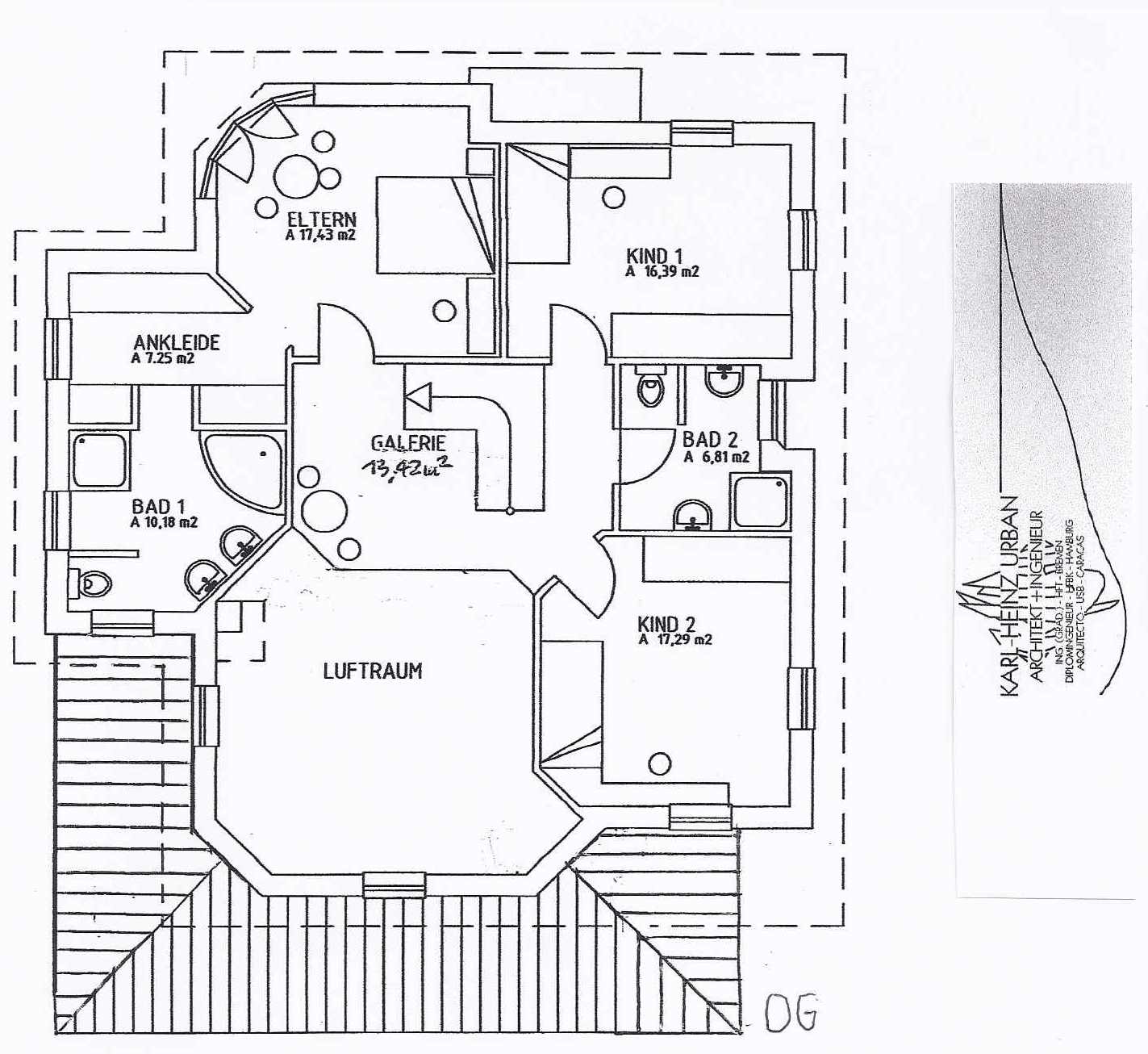 <UF <UF 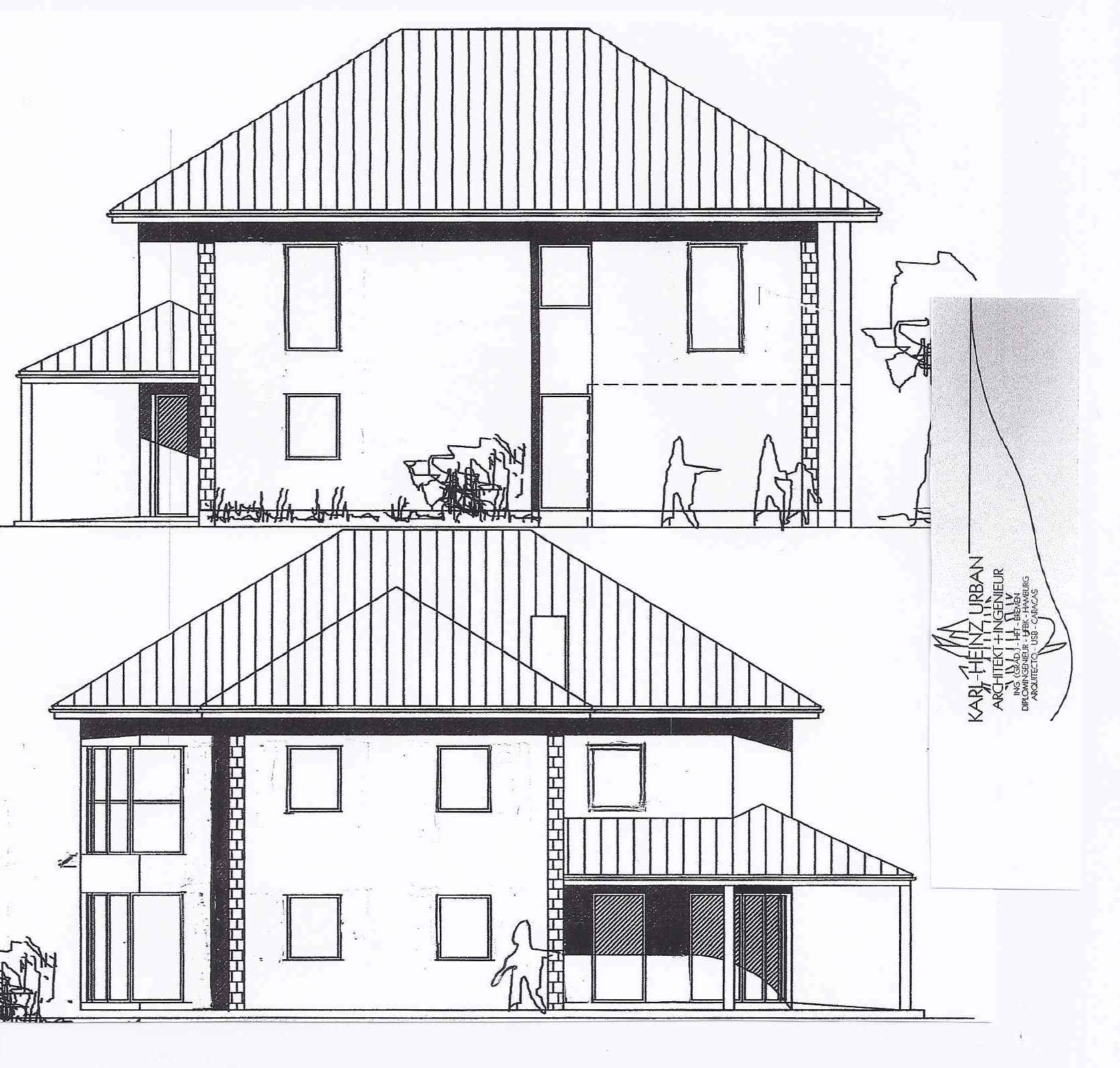 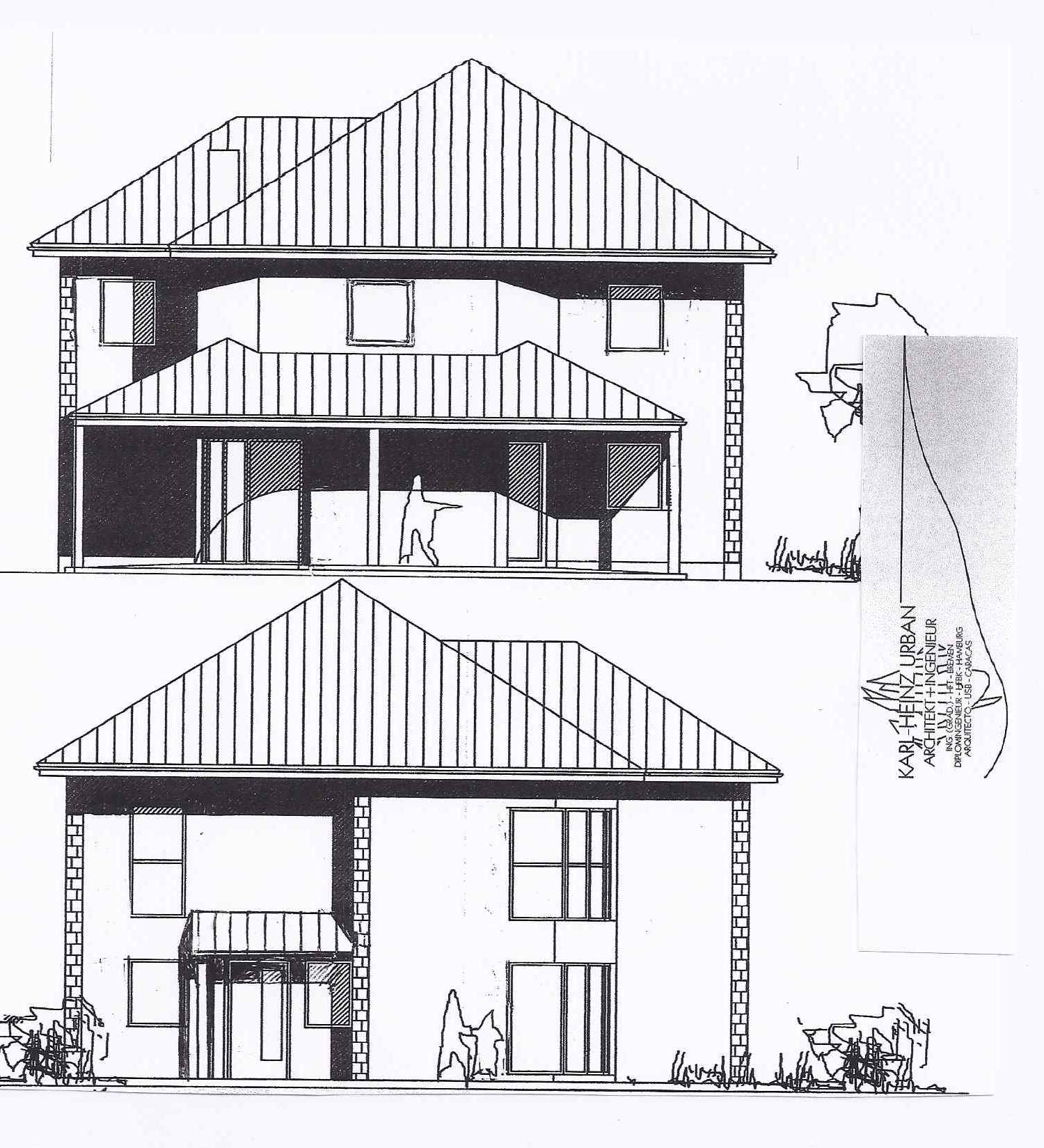 <FACADES <FACADES
23.02.12
VISITING THE BAUTEC BERLIN
To
garantize up-to-date performance, the visit to the Bautec in Berlin was
very interesting, most of all for the new heating and energy
saving technologies. Soon there will be some new devellopments in our
housing projects.
|
|
|
2011
|
|
|
|
DECEMBER
2011 |
LOOKING
BACK PROUDLY ON 2011 - AND HOPEFUL FORWARD TO THE NEW YEAR 2012
After real
consolidation in 2011, hopeful we can look ahead on 2012.
The
economic activities of the office ar now based on equitiy, without any
bank help - except for transitory items. Due to this, a
trouble-free economic flow ist guaranteed in all our activities. More
than, the transport system has been changed to all public available
transport and with this costs have brought down to the lowest point,
while flexibility has been maintaind, including an own city car
facility.
The
by now reached and even increased high professional performance,
has been and will be continously improved by own studies and
participating in seminaries and events. So - as every year - you may
look forward to
increasingly better products during the next year, too. That
referres specially to energetic high performance and comfort leading and
barrier free construction
and reconstruction.
|
|
|
NOVEMBER
2011 |
8.11.11
SIMPOSIUM ON FLAT
ROOFS
AT BAM (FEDERAL INSTITUTE FOR MATERIAL RESEARCHES)
The
BAM hold a simposium in cooperation with some private firms, where
aspects such as technics, norms and legal items were highlighted,
specially as what to referres to encounters between roofs and other
neighbored construction parts.
This
simposium served to us architects and engineers as a refreshing course,
as well as profoundization and ampliation of knowledge, hereby
improving service performance for our clients.
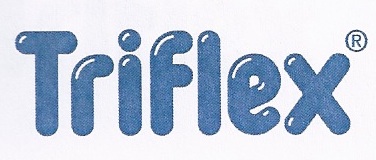 
12.11.11
ADDITIONAL DOMAIN
From this moment, an additional
domain has been installed: www.karlheinzurban.eu.
The further domain www.karlheinzurban.de will be on air very soon on a
different webhoster. In a very arbitrairy way, the former webhoster
with the Magenta-T shut
down the existing web direction, as something like a revange for having
changed the fone provider, though I had the tough information, that
there were no change in behalf of the webhosting. This surprisingly and
without any foregoing information.
03.11.11
PARTICIPATION IN AN
AIT-SYMPOSIUM
ON ACUSTICS
During
this one day symposium, existing knowledges on space and construction
acoustics were refreshed, newest scientific investigations included. To
this problematics, the technological answers incl. material responses
were shown.
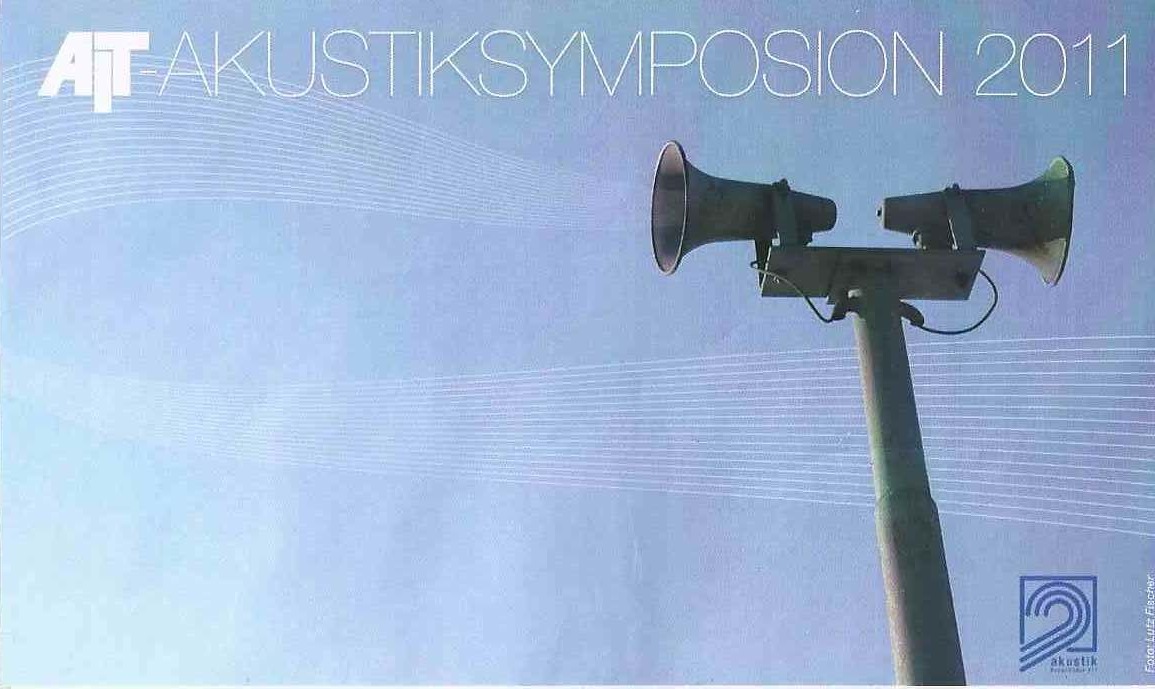
|
|
|
JUNE
2011 |
PARTICIPATION IN
THE EVENT

This
event treated 2 big areas: On one hand the filosofical bases of
exercising architecture and engineering on the background of the actual
ecological and economical situation, as well as the consequences for
designing of buildings, formal and technical meanings. This presented
by buildings and projects of architectural professors that have own
offices working on that items.
On the other hand, new products and procedures, that meet this points, were presented by the co-sponsoring
firms.
|
|
|
MAY 2011 |
SEMINAR
ON NEW DIN 18040-1 FOR CONSTRUCTION FEATURES FOR HANDICAPPED -
THEY MEET OUR CONCEPT FOR COMFORT HOUSING
During
a seminar on the new DIN 18040-1, regulating construction items for
handicapped, was made clear, that from now on handicapped will be
having the same possibilities to use a building as no-handicapped. That
means, that not only wheel chair users, but all handicapped persons
like seniors, blind etc. persons will have perception of signals,
alarms etc.
This new norm is valid for publich buildings, but will be followed soon
by the new DIN 18040-2, valid for housing, and will regulate minimal
room spaces and other special living area aspects.
Our senior appropriate comfort housing meets a lot of the new planned
items of this new DIN.
|
|
|
|
PARTICIPATION IN ENERGY FORUM

THE PAGE TYPENHÄUSER
NOW SHOWS 3-D DISPLAYS OF THE HOUSES
On
the page Typenhäuser, 3-D Displays have beeen introduced, which give a
better idea of what these homes are like. On request, at may office or
at your home we make more animations available.
|
|
|
APRIL 2011 |
NEW OFH NOW UNDER CONSTRUCTION,
AFTER A LONG WINTER PAUSE
Here
the first pictures of the construction in course of this first new home
we begun after the long winter pause. Remember the first design, next
the 3-D-Display and then the constructiomn fase of foundactions. Next
week we will terminate rough constructions.
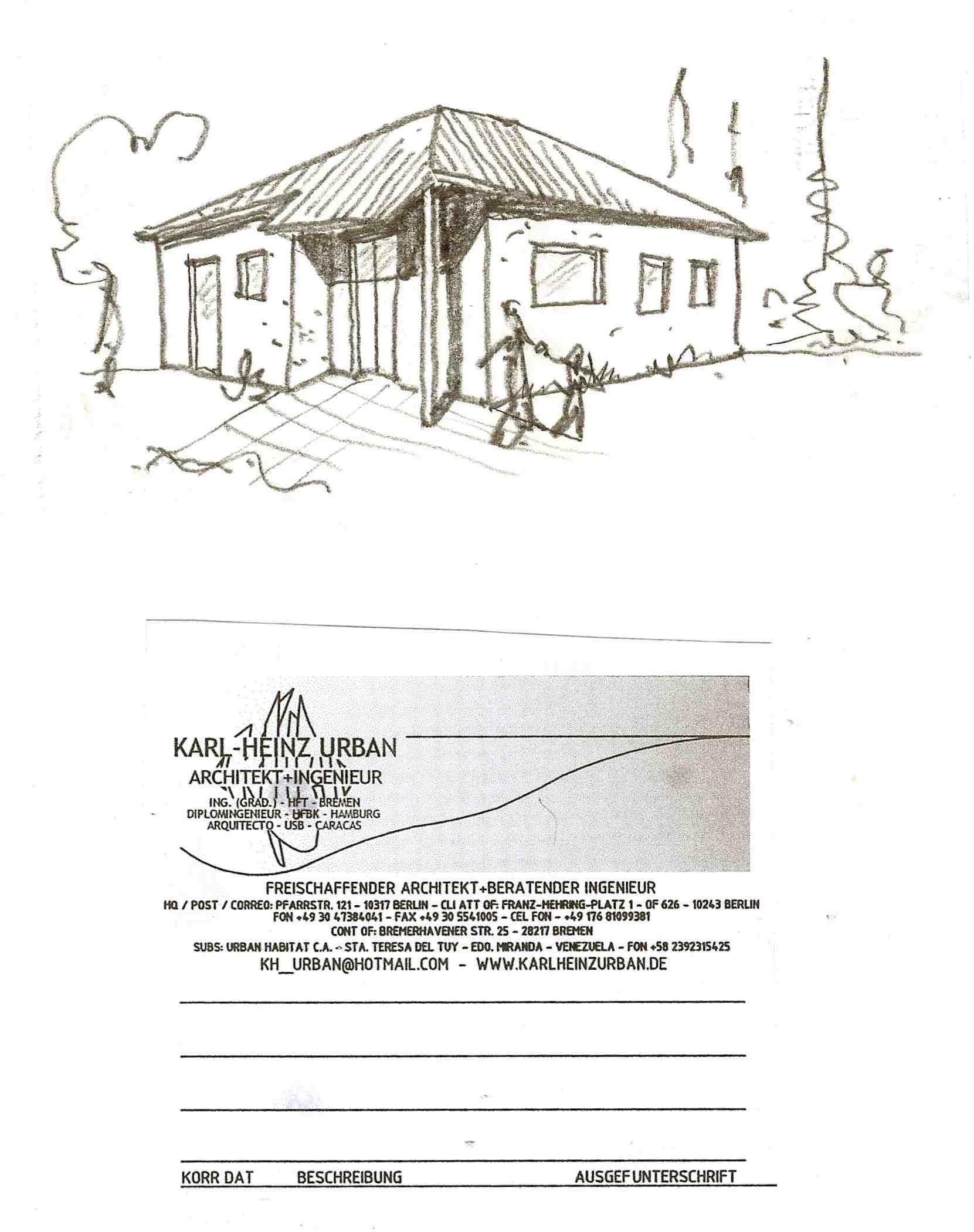 
  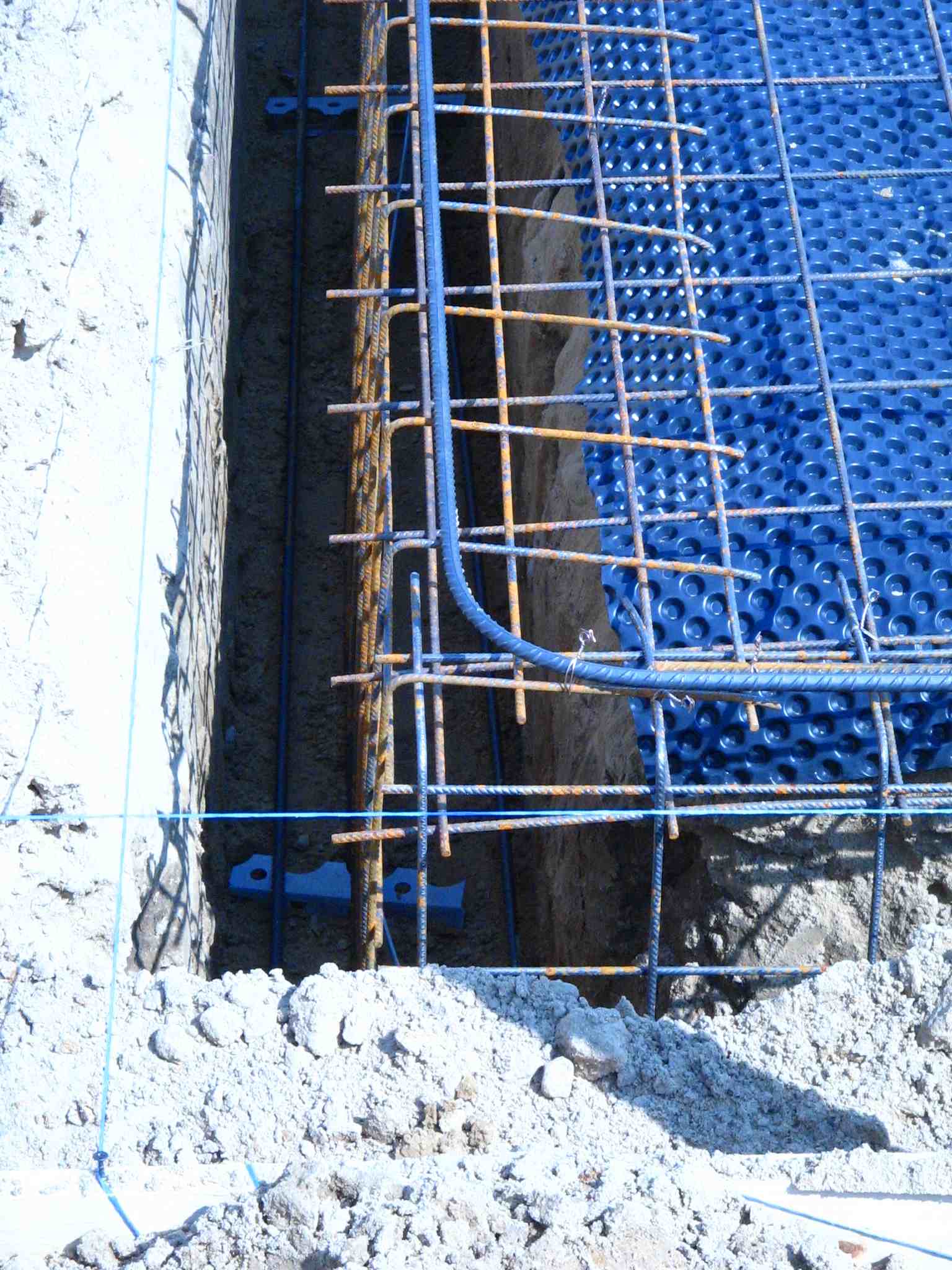  |
|
|
|
NEW OFH, DESIGNLINE NEON,
WITH SPECIAL ITEMS
This home offers widely
open spaces nearly like a PDH - free entrances without doors to any
room, without the guests bath room. Nearly all the walls go up to 2,25
mtrs, while the ceiling is 2,50 mtrs, showing a fluent internal room
impression. Sleeping areas, so private as for guests are seperated by
sliding curtions from the walking and fitness areas. The following
pictures show the idea. The private shower space and bath room is
separated from the private bedroom by glass panels and have a
walk-in-closet. All massive walls will be covered by plaster without
any tiles, only the massive separations of the bath rooms will be
covered with natural stone, as well as the TV and chimney wall in the
living area. Coulored industrial floors close the neat and clear
impression of this house.
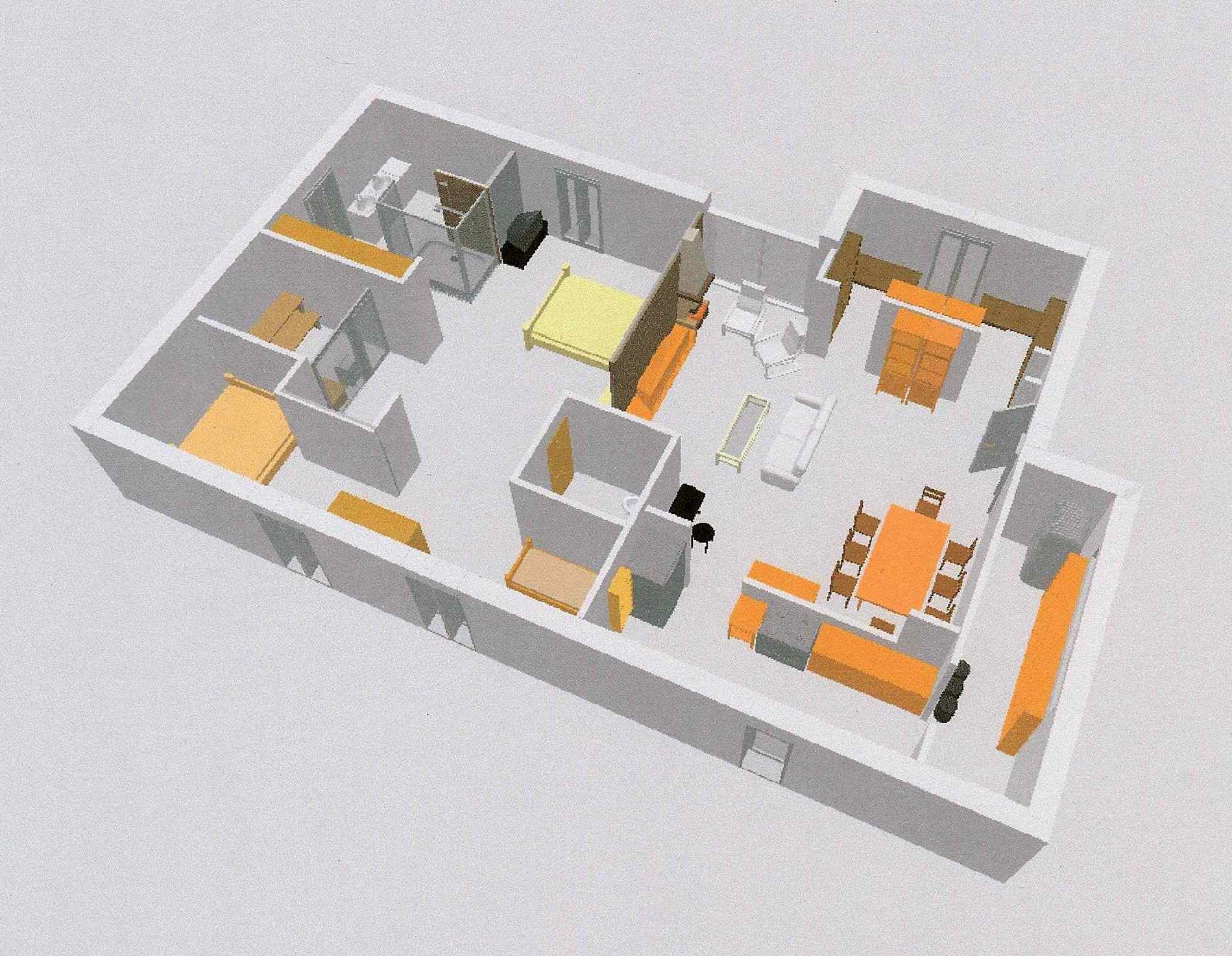
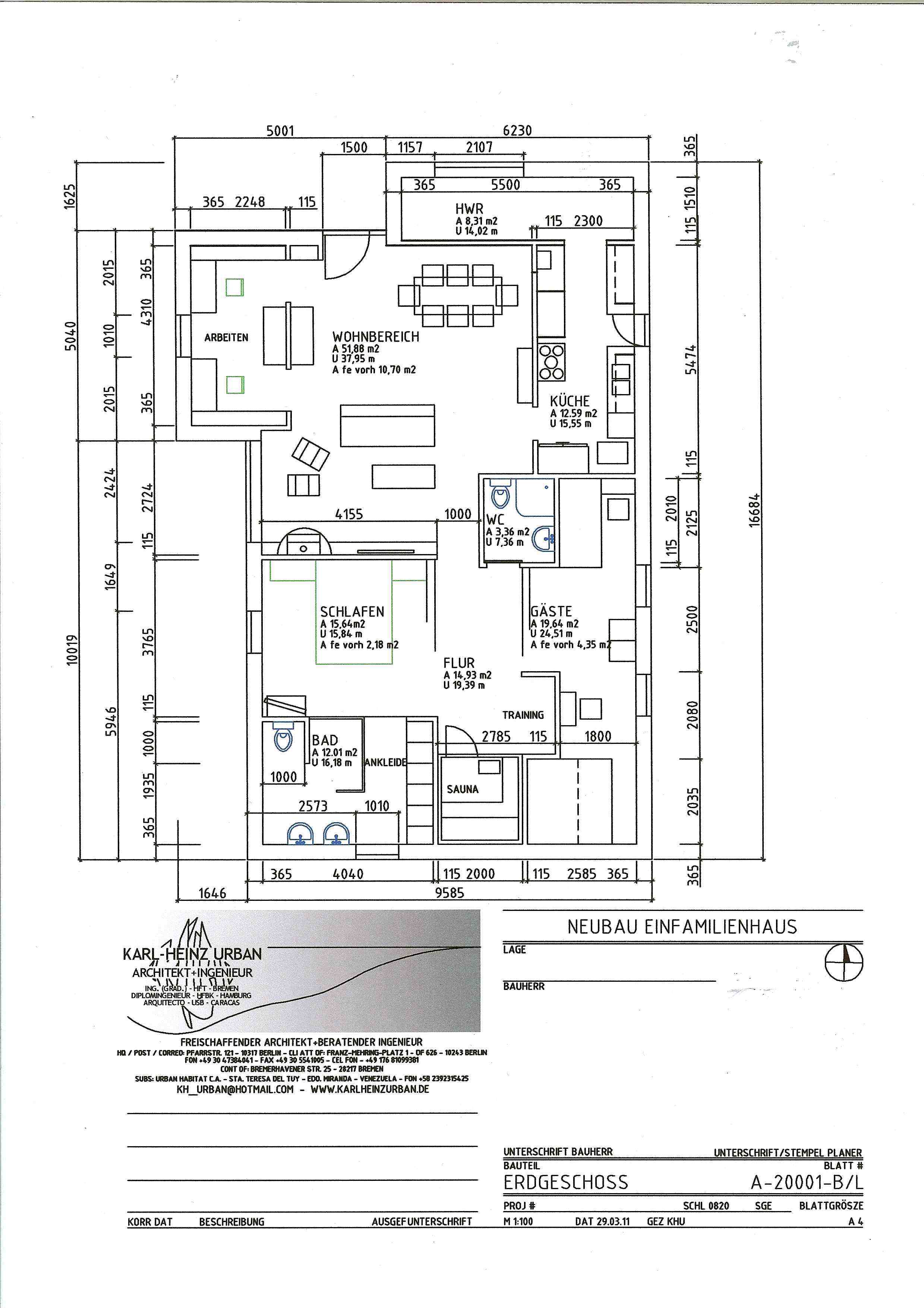 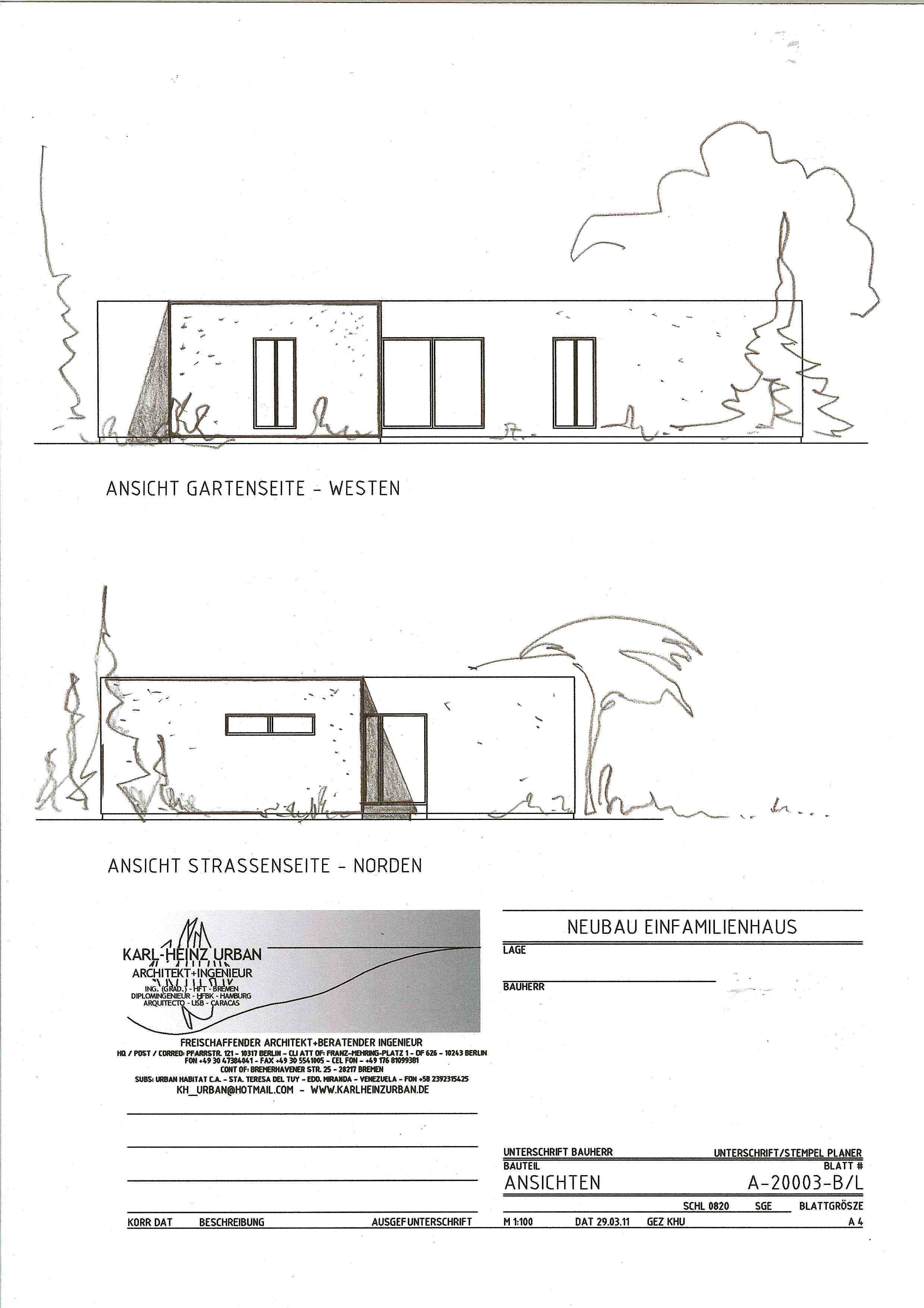 |
|
|
JANUARY/FEBRUARY 2011 |
ENERGETIC RECONSTRUCTION - BETTER
PERFORMANCES FROM NOW ON
From now on - and after
having experimented for more than a year the new service area
"Energetic and general reconstruction", as well as due to the more
restrictive norms - the former high standard has passed to be the
normal standard, while the new hifgh standard has been fixed in what is
named KfW 70, means 70% energetic needs for a referenced minimum
standard home.
The insulation standard for new
constructions hav'nt changed, and is still at KfW 70
More Information under HOUSE
BUILDING AND ENERGETIC RENOVATION (ONLY GERMAN).
|
|
2010
|
|
NOVEMBER 2010 |
ENERGETIC AND GENERAL RECONSTRUCTION OF AN OFH IN
NORTHERN GERMANY
Even
smaller contracts are fulfilled by us, such as this reconstruction of
an OFH, incl. energetic. This home from the early 50ies, though
renovated partially in the 70ies, suffers from bad comfort and room
distribution, as well as a highly unefficient energy performance, due
to very poor wall, roof, and soil insulation (24 cm exterior
brickwork), and an old oil fueled heating system with radiators.
The
renovation consists in the installation of a high efficiently gas
heater with soil warming system incl. insulation, a solar heater and a
chimney with water heating system, all these working together for
heating and warm water.
Additionally, the exterior walls will receive a 14 cm exterior
insulation with exterior brick construction, to reinstall the old
facade, as well as 24 cm roof insulation and new tiles. Windows will be
changed from 2 to 3 glasses.
At
this moment the house needs 310 % of the energy permitted for a new
house, than it will need 90 %, what means a substantial reduction of
more than 2/3 in heating costs, while the reconstruction costs are
around 85000 €,
where the german governments give a partially refund resp.
low-interest-loan for about 50000 €.
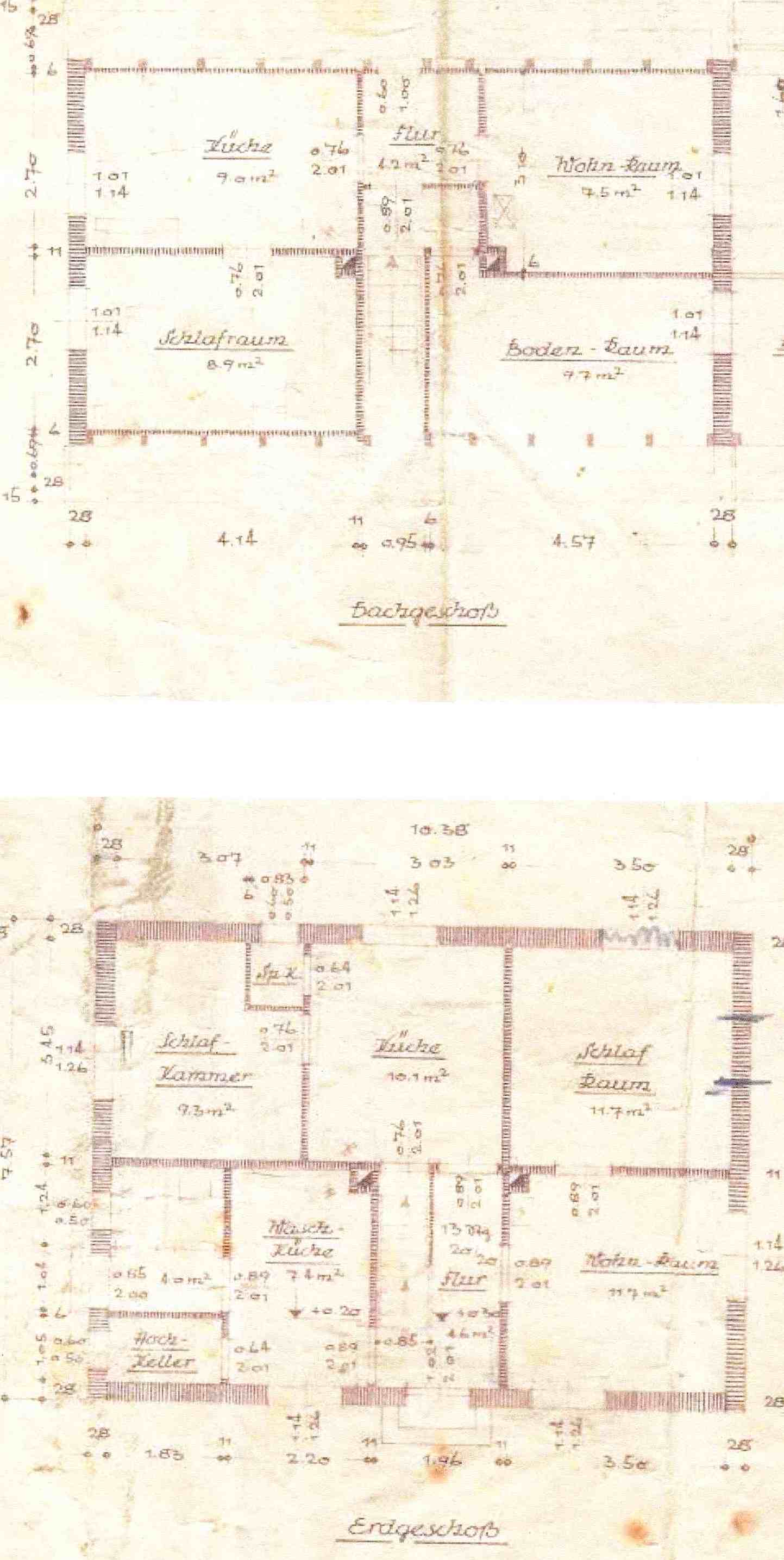
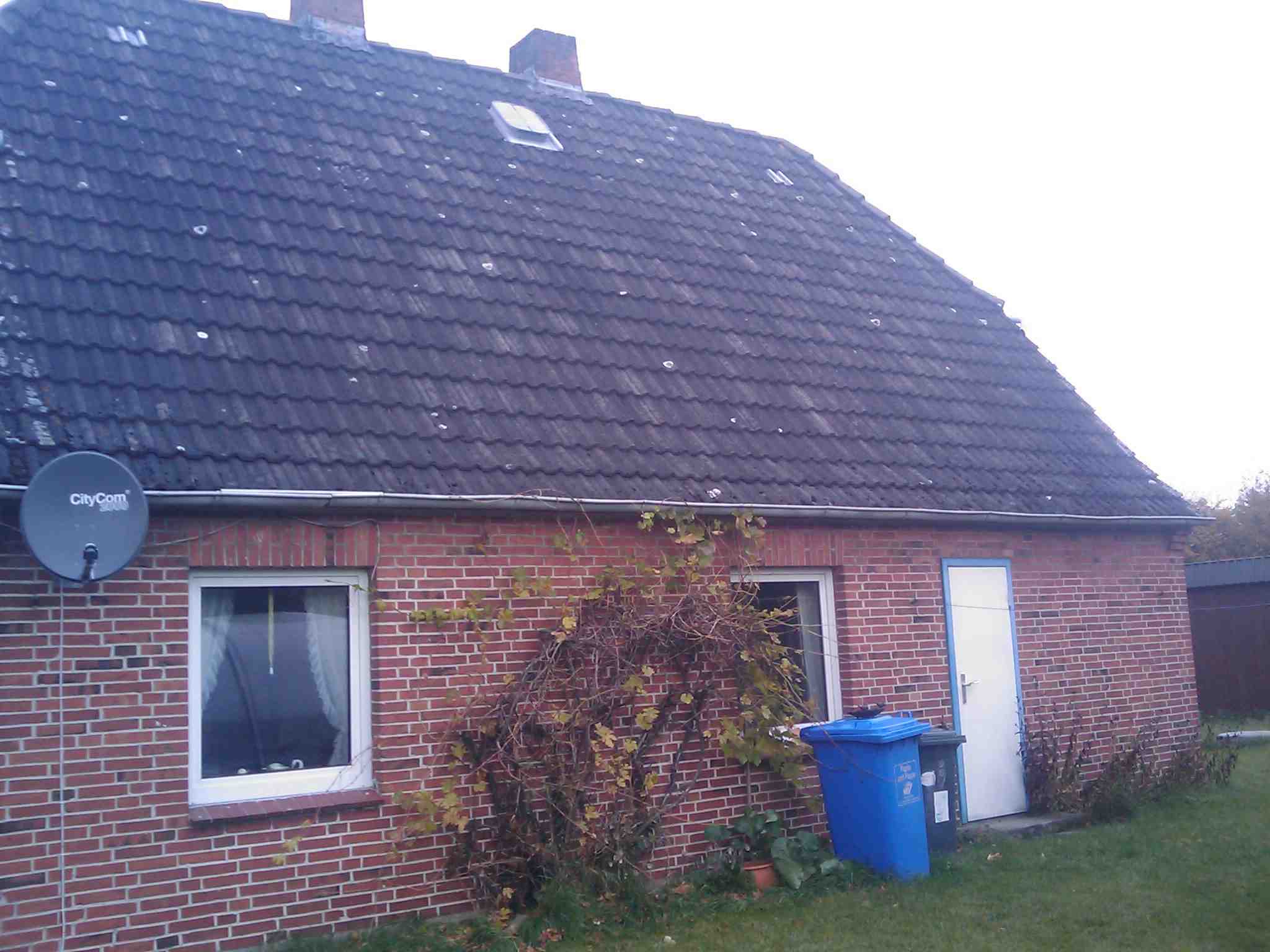 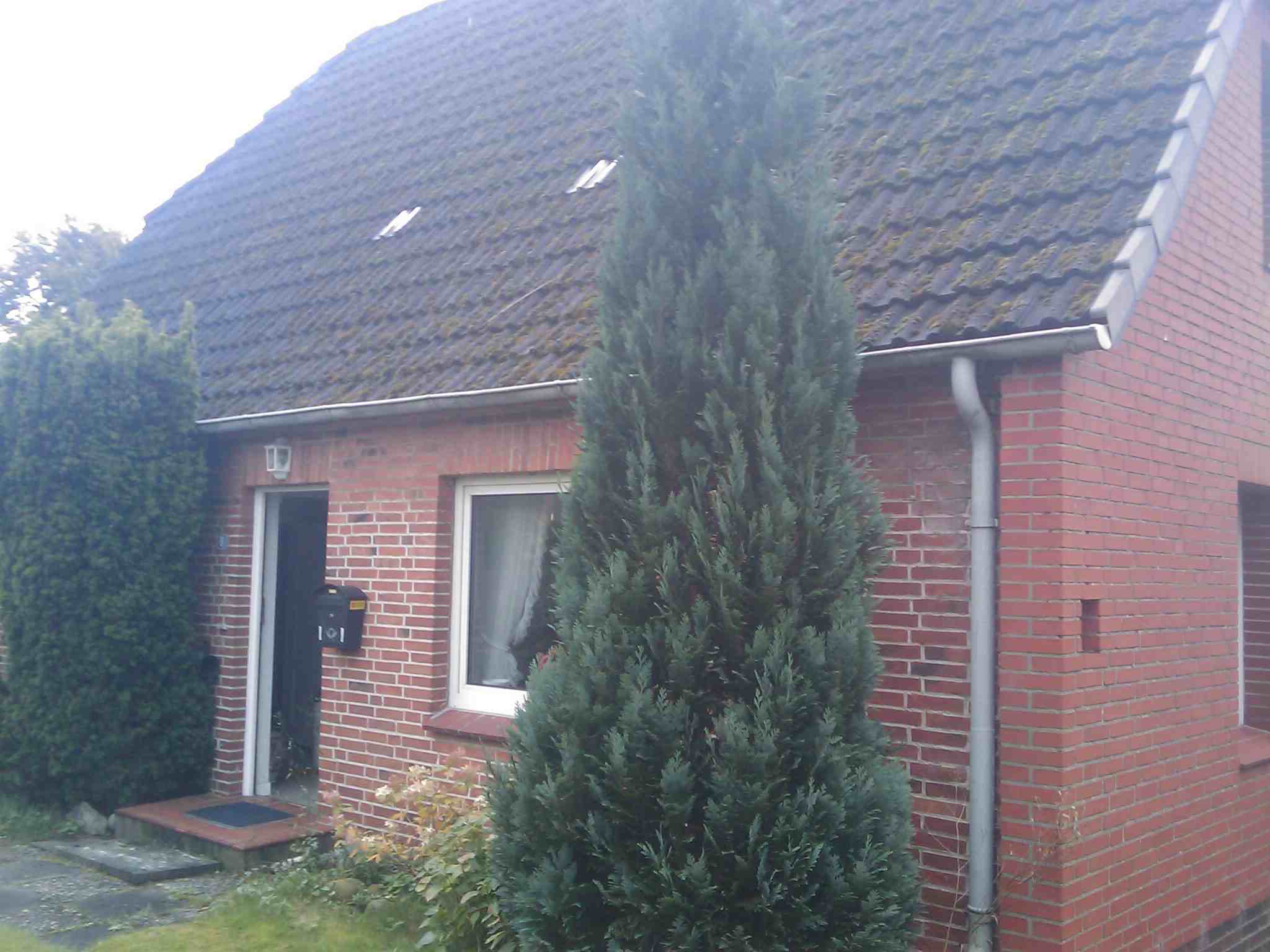
The reconstruction towards a comfortable,
functional and
energetic high quality OFH:
Floor
plans
and a handdrawn sketch
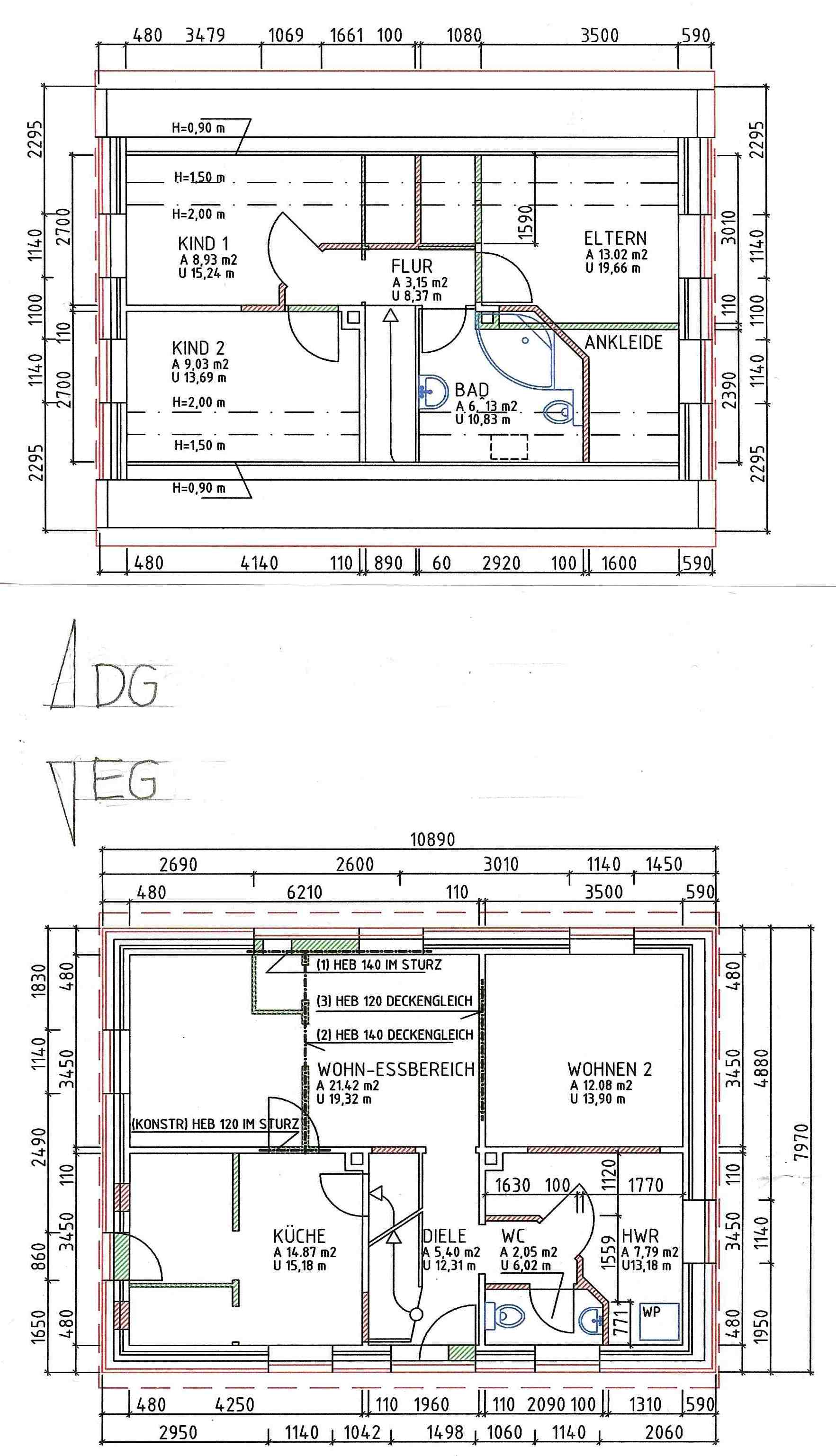
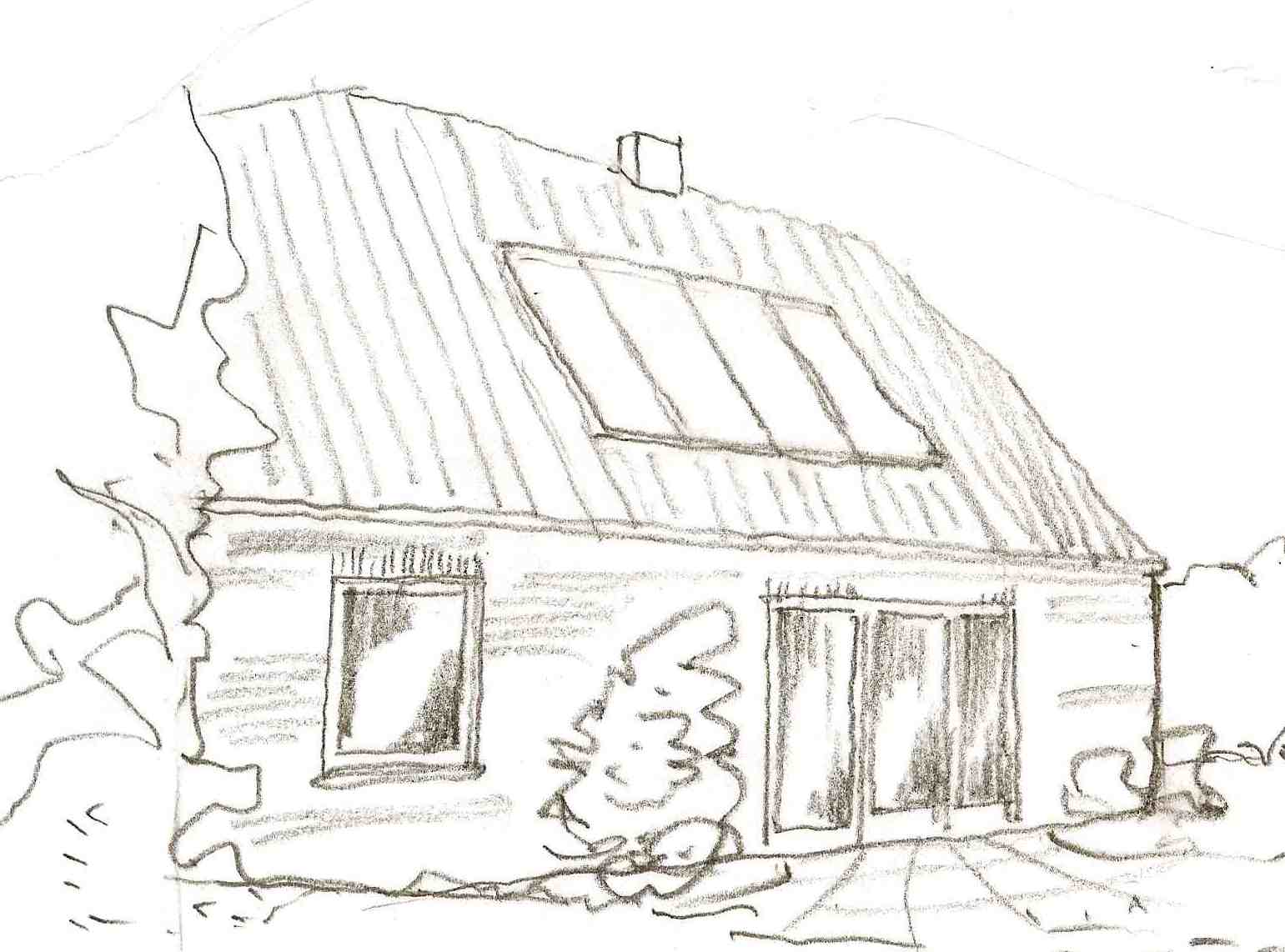 |
OCTOBER 2010 |
NEW HIGH LEVEL OFH DESIGNED - CONSTRUCTION WILL BEGIN BY
SPRING 2011
Again,
a high
level, energy saving home has been designed, to be constructed from
spring 2011 to august of the same year.
New plans for more houses will be designed during the next weeks. We
will be informing about it.
Here under illustrations of the design phases, beginning with
sketches, passing to clear designs, and then to construction documents,
richly drawn with effective details.
This construction
documents will be adapted to the client's needs during the whole
construction phase, using the the design-build-method.
 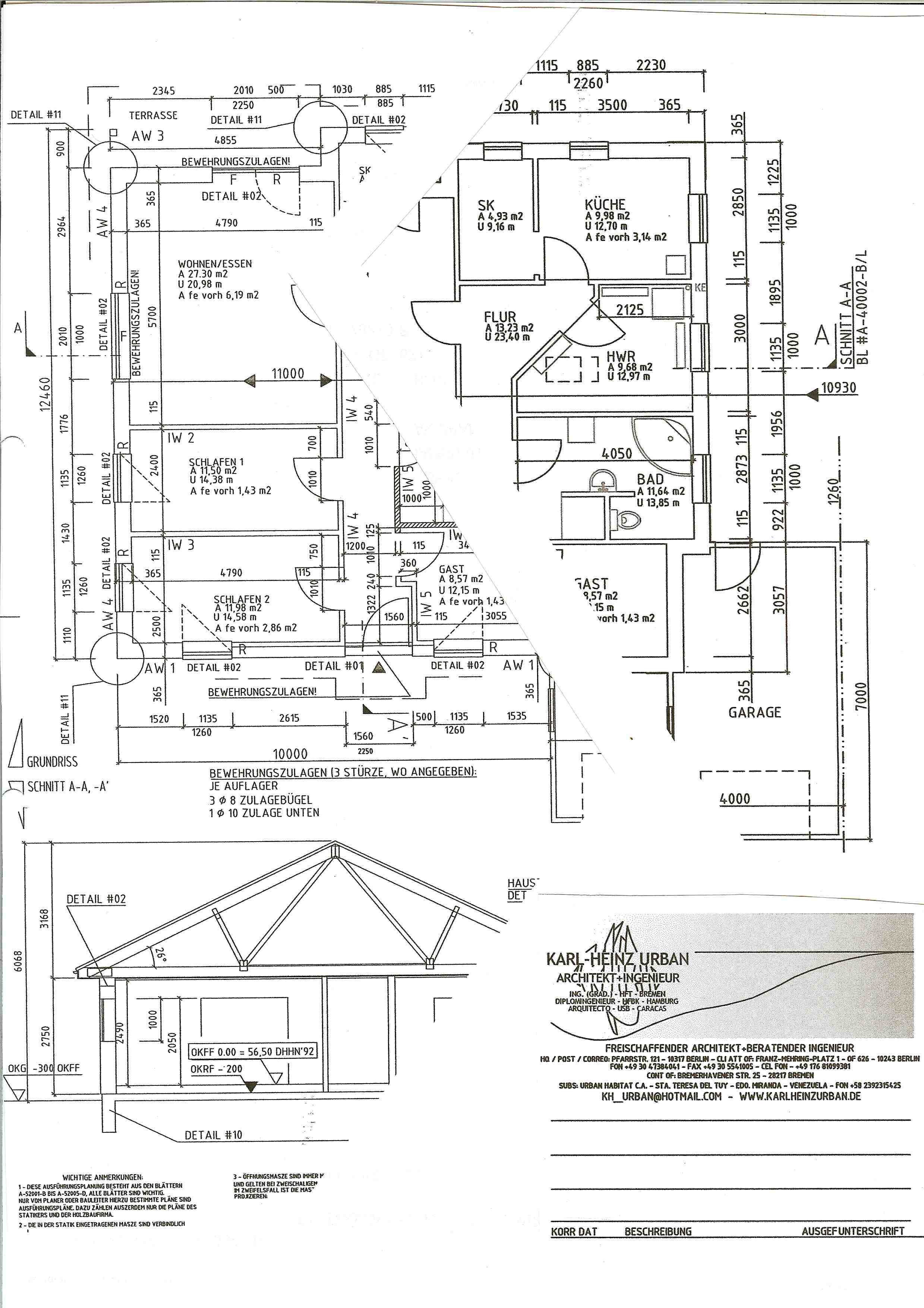 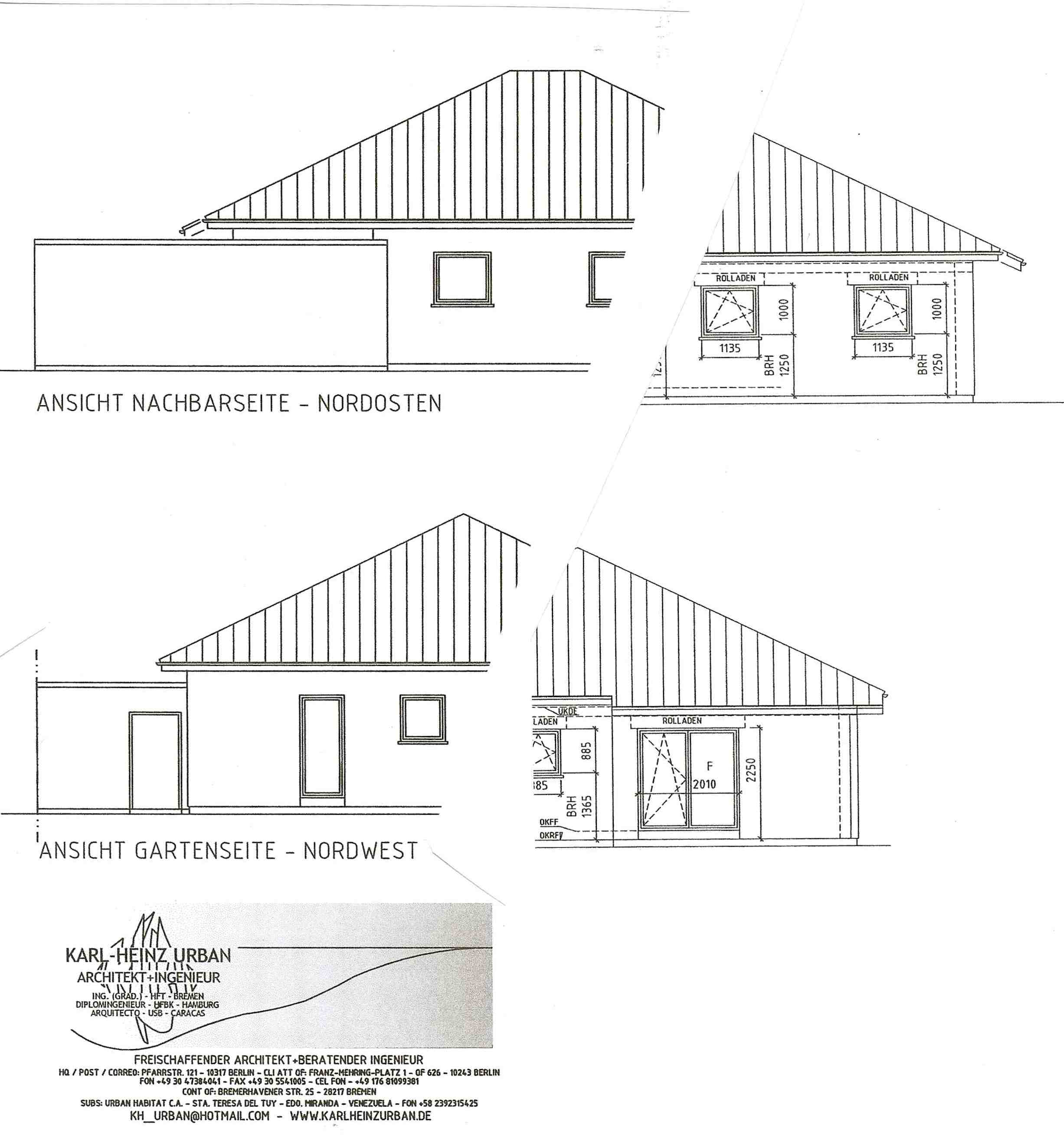 |
SEPTEMBER 2010 |
PARTICIPATION IN BERLIN HOUSING CONGRESS TO ENERGY EFFICIENCY I NEW
TECHNOLOGIES I LOGISTICS

Topics:
- Energy efficiency in buildings
- New dimensions for ligthweight constructions
- Logistics optimization of site processes
- Foreward view - what kind of living spaces do we need in the future?
Under sponsoring of the hereunder shown firms, topics were prepared
that show a future with energetic high performing comfortable living
spaces, as well as new constructions and building reforming
constructions.
That due to 2 reasons: The legally required energetic savings on one
hand, and the adaption of living spaces for older generations and their
request of barrier free and comfortable living, on the other. To reach
these goals at a low cost, it's essential the use of every day more
standardized and high technical levelled materials, as well as much
better site logistics, to reduce time costs on this hand.

|
AUGUST 2010 |
THE NEW MODEL "POST
DESIGN HOMES" IS NOW AVAILABLE AND CAN BE OBSERVED UNDER NEON.
The
new model is characterized as a very simple and clear cubic volume
(which, of corse, can be curved). Within this volume are areas
available for
individual planning of rooms and spaces. Certain limits are given by
the paired windows, installed in an established rythm. During the pre
design process, the client can introduce certain changes, as well to
the window distribution, as to the volume. A pdf-file is available for
a basic ground floor of about 145 sq mts, under the
NEON button.
As anounced in july, the costs will be
fixed incl.
our assistance til the conclusion of construction. In
the interior of the house, by design-build-method, spaces will be
organized, while the client buys and builds - or even give the orders
to my office - the materials, services, and finishings. Full assistance
of my office will be guaranteed until the building is concluded, as
usual.
Under the button HAUSBAU costs will be
given (site only in german available), under BAUBESCHREIBUNGEN
the specially proposed items for this model (only in german available).
Herunder a proposed typical facade of this new model:
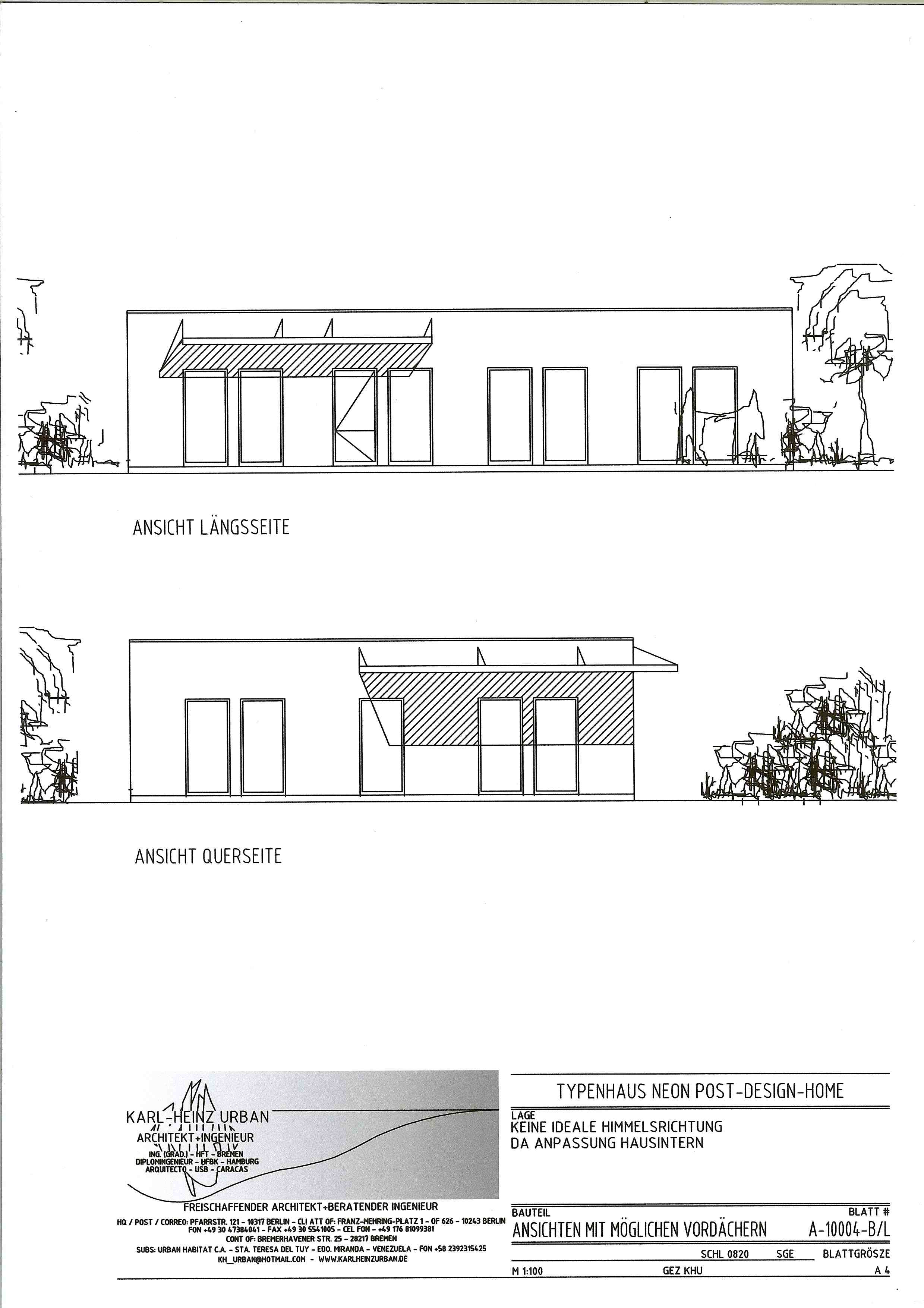
|
MAY 2010
FEBRUARY 2010 |
PARTICIPATION AT THE "BERLINER ENERGIETAGE"
-
TRENDS

This
years partcipation at the "Berliner
Energietage"
brought a lot of knowledge on what future trends are to separation of
tecnologies, on one hand the installations, and on the other the
closing of the building with a duration of 330-50 years, what means
efforts now to construct termic insulation for the future, as no big
innovations are in sight in this area. Really is necessary despite,
change installations in shorter terms, as by 15-20 years. This will be
from now on in the low temperature range, what is yet to be handled by
the energy distribution installations. The warmth producing
installations will need to be adapted time by time, due to always
stronger regulations. Mechanical ventilation with energy recuperation
prevents free ventilation with heating costs and humidity in the
building. Good services will bring controlling by
BUS-systems, up to 15% of energy saving, well in the heating and warm
water area, as in the electrical servcies (lights etc.).
VISIT TO THE BAUTEC 2010
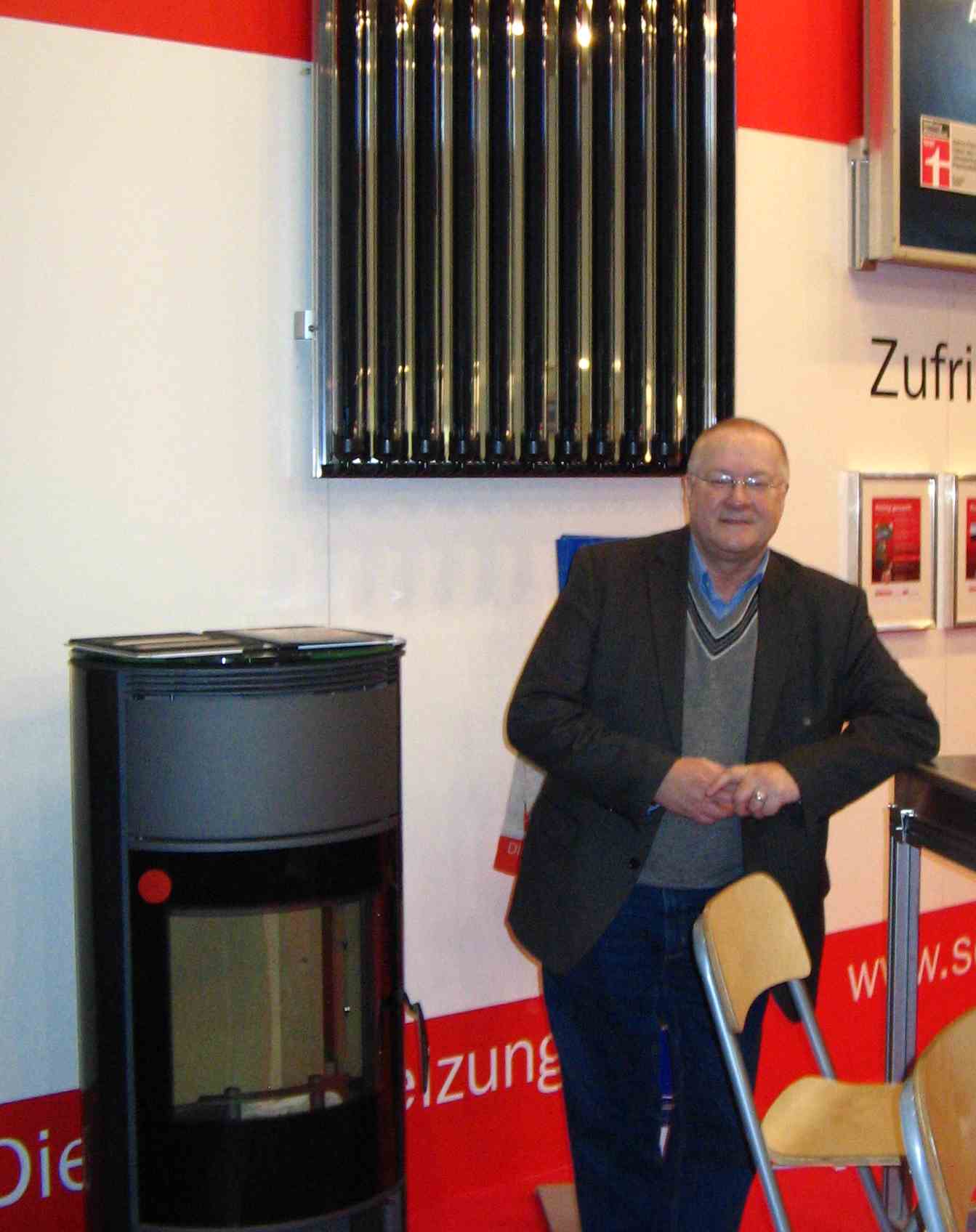
During the visit
to the BAUTEC 2010 -
construction fair in Berlin - a lot of informing talks as to new
construction materials and energy supply were held, specially to what
recycled materials and alternative energies referres.
Of great
interest
this year were the use
of wooden materials used as insulation materials and sponged
recycled glass as base material of slabs, working at the same time as
insulation and structural. There will be own studies as to the use of
these materials in OFH planning and building.
There were
some
new items to using
alternative energies, but no complete new ideas. That means, that our
own way to reduce energy waste in OFH was confirmed.
|
2009
|
|
NOVEMBER
2009
|
ASSISTING TO MEETING ON SENIOR HOUSING
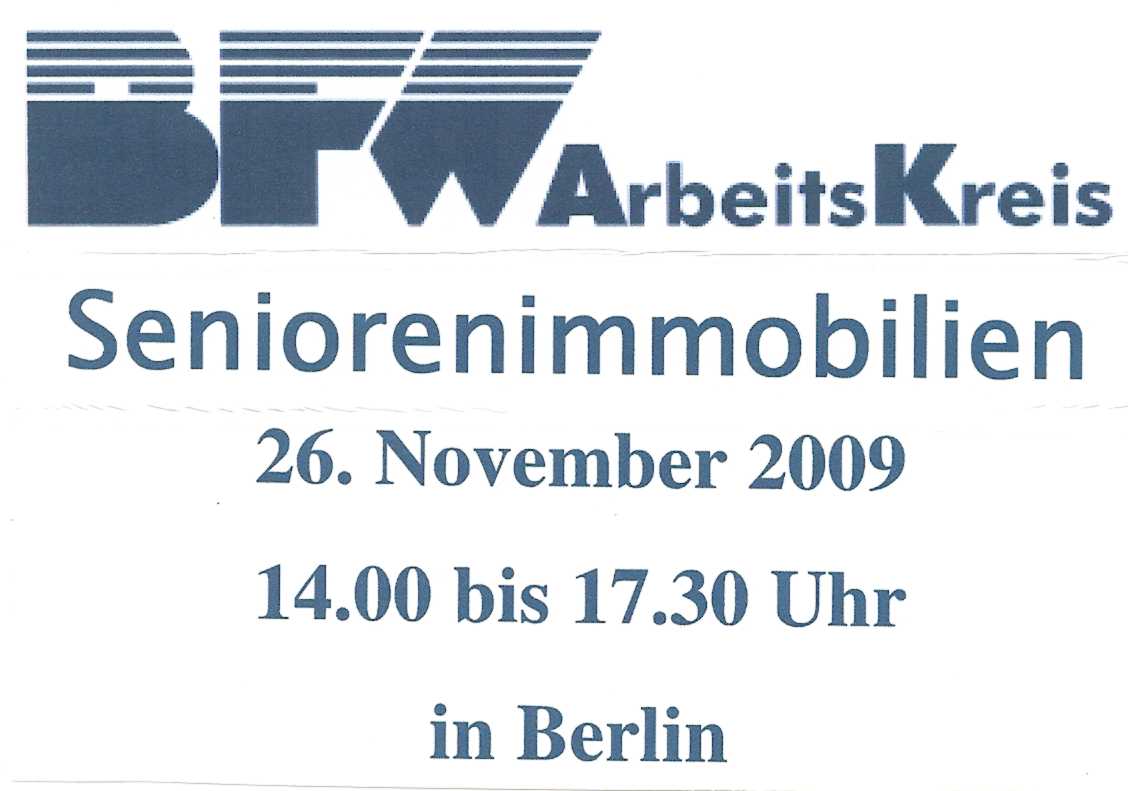
This important event evaluated the actual
advances on this type of housing, and established the basic topics of
the design of tecnical equipments (spaces, minor tecnologies as
elimination of barriers and door widths for wheel chairs etc.), all
these items aplicable to comfortable living from this point on with a
look to the future, as well as implementation of BUS systems for
auxiliar electronic home functions. While the above mentioned technical
equipments are already in our catalogues as senior housing appliance,
the BUS systems will be available from now on, with a cost of 100 - 200
€/m2 of living space, according to the needs of the client. Soon, we
will offer a catalogue with detailled descriptions of moduls and their
costs.
|
|
OCTOBER
2009
|
PARTICIPATING IN THE EVENT "TRENDS OF
BUILDING INTERGRATED PHOTOVOLTAIC"
Information talks to the following
aspects:
- Formal design:
additive, collage and
integriated installation of photovoltaic elements, the strong actual
trend is the last one, facilitated by the devellopment of flexible
silizium based thin modules
- Technical
design: solutions have
advanced a lot
(efectivity between
6 percent amorph silizium based thin modules and 19 percent in
monocristalline modules), but the integration to legal building norms has not
advanced this far, they are about 5 years behind technics. That makes
rutinary application of photo voltaic difficult.
- The future:
Integration of photovoltaic
in the energy management only has chances in OFH, when - at the same
time - the formal design integration of low luminar cost elements (LED)
is formented, by the way that better and clearer industrial and legal
standards as well as more flexible application technologies and lower
costs take over. For buildings to plan in the near future, prevention
for later use of photovoltaic can be made by designing big surfaces
without windows or other means, maybe inclined, in direction to the
south (e.g. roofs, like for solar water heating). Additionally, spaces
and technical devices for controlling of energy transfers and maybe
storing (accus) are necessary.
- Technology Transfer: On the Stadt
Berlin website, informations are given (only german) for small german
investors to the TSB Transfer BONUS
Hereunder fotos
from the event, left to
right: Official Invitation - reading information tables - Impressions
from the Site - Model of thePlanned Investigation Site
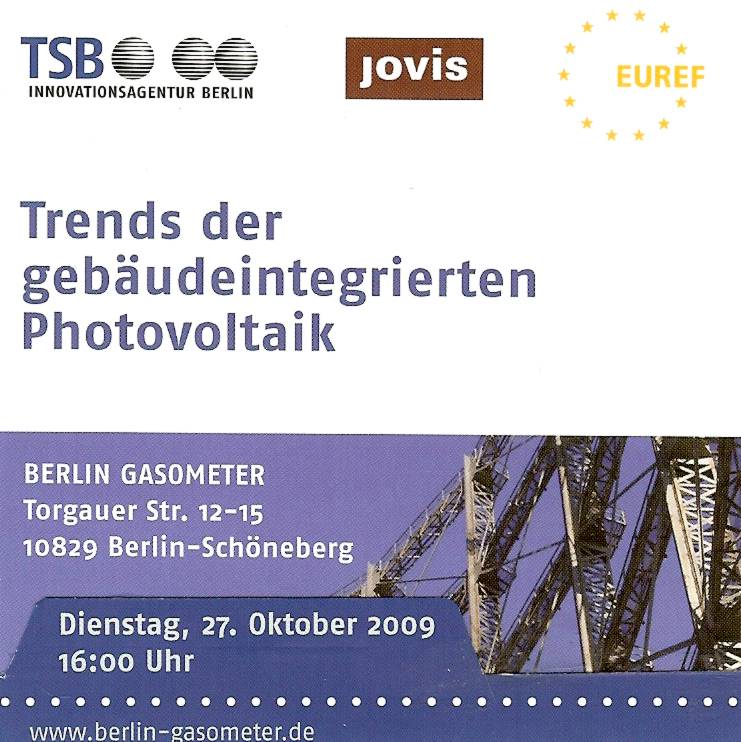 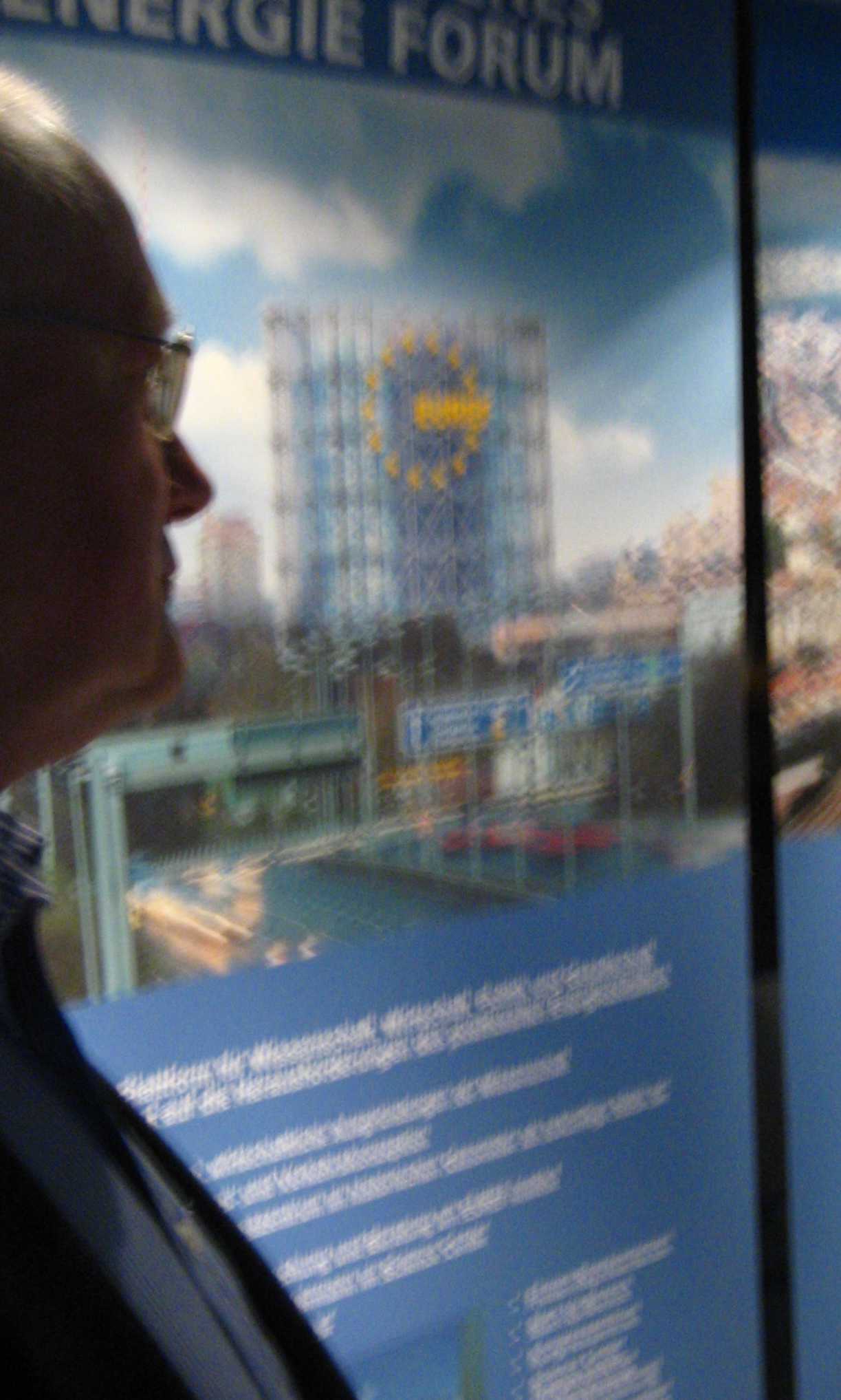 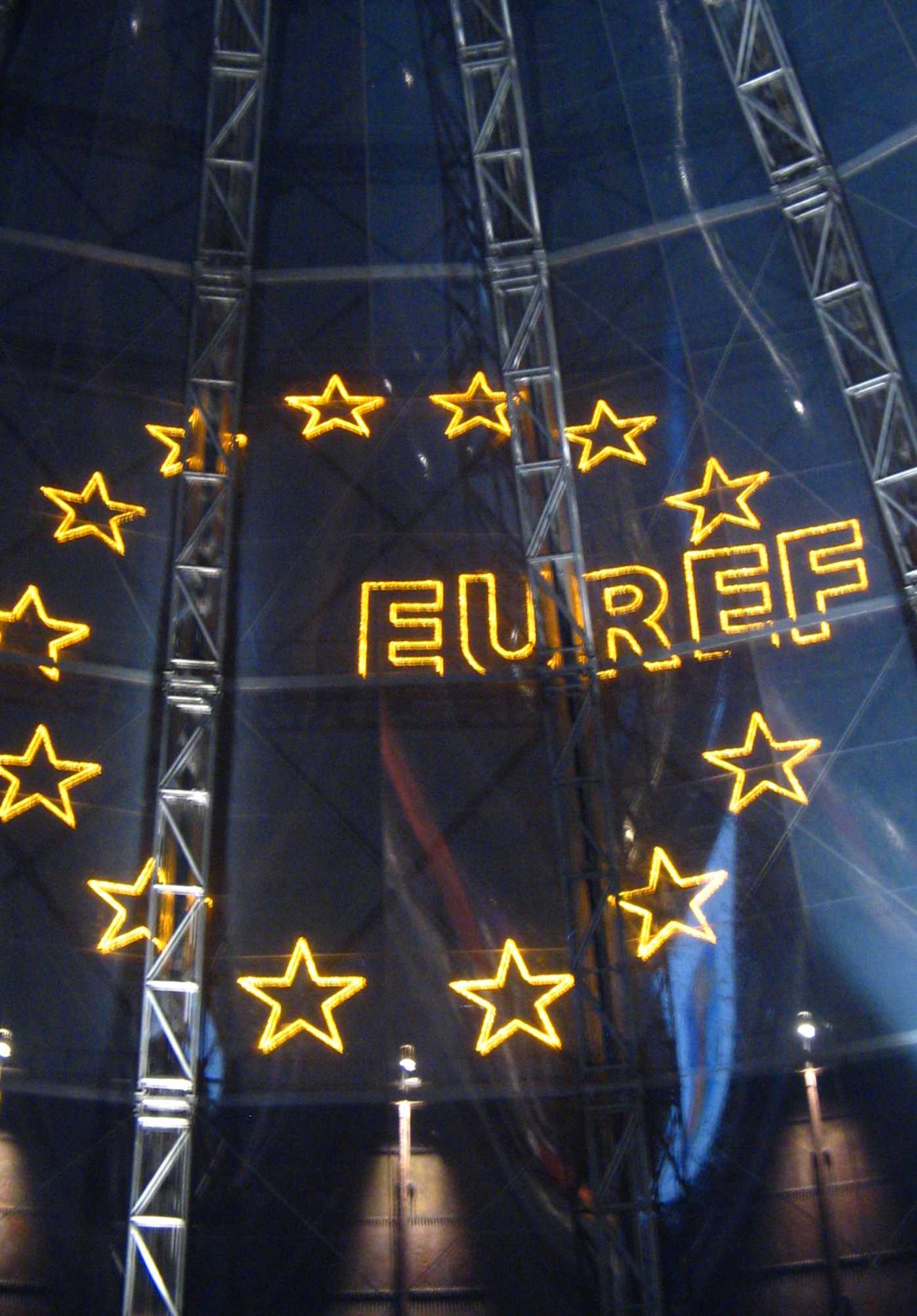  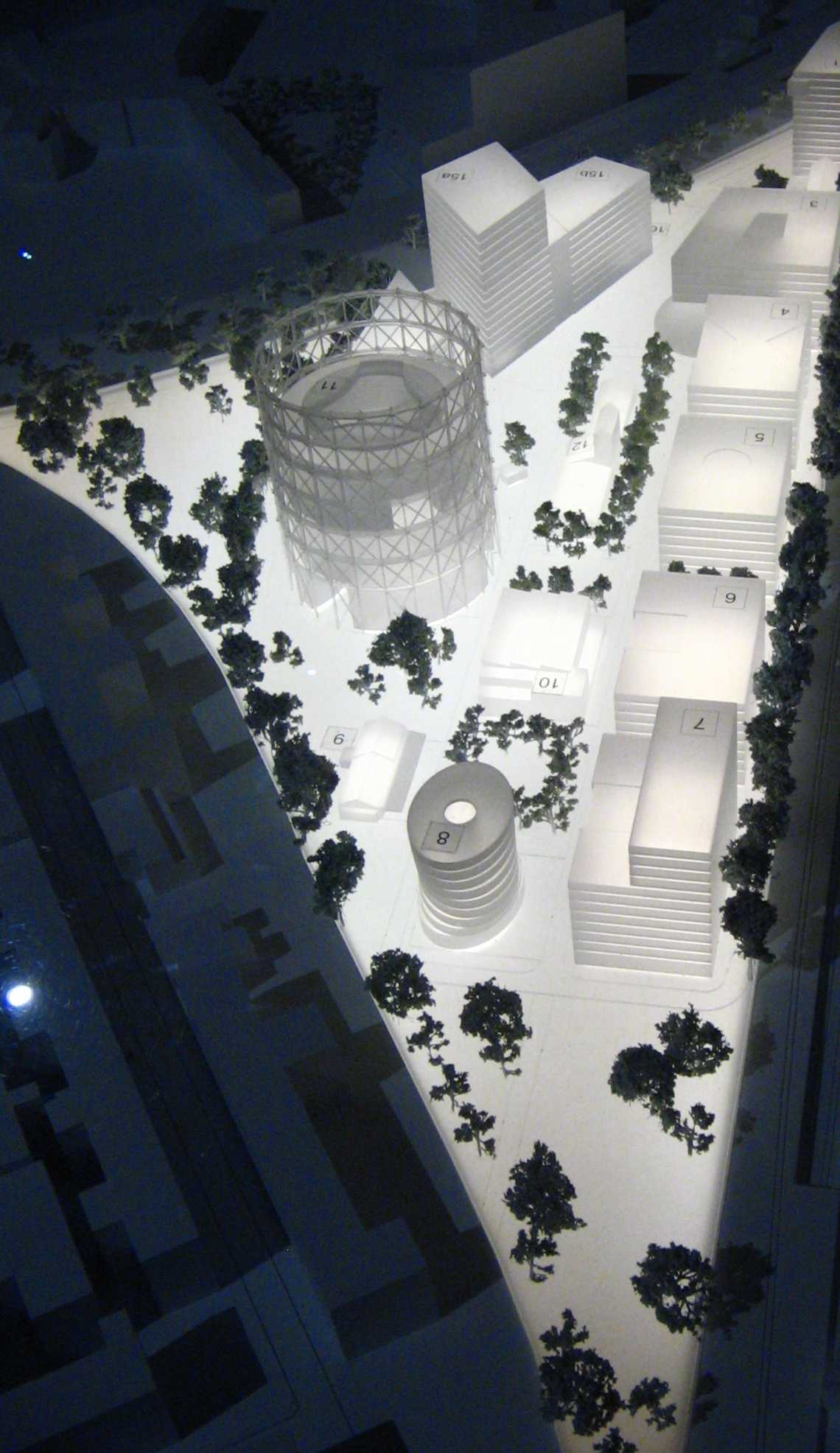
AFTER RESEARCH IN FORMER BUILDINGS, AN
ADAPTED TO OFH DESIGN-BUILD-METHOD IS INTRODUCED
The new design-build-method, specially
adapted to OFH, will be used from this very moment in all houses and
permits latest decisions on the design of several parts of the
construction, to introduce desired changes to the works in execution.
This normally is improvised and leads to delays and cost elevation for
the building. With the new method, the client has the possibility to to
introduce during the execution of the works certain changes up to
defined section closing points, in a normed way, without dangering the
final execution time or rising cost levels for restructuring of built
parts. That means more comfort for the clients, while fitting execution
time and costs to the pre-established levels.
|
|
|
|
MAI TO
AUGUST 2009
|
NEW COOP-CONTRACT
WITH TYCONHOMES AND
ANOTHER NEW
HIGH LEVEL ENERGY SAVING HOME
UNDER CONSTRUCTION - AS NAEFH!
From the dream
to reality:
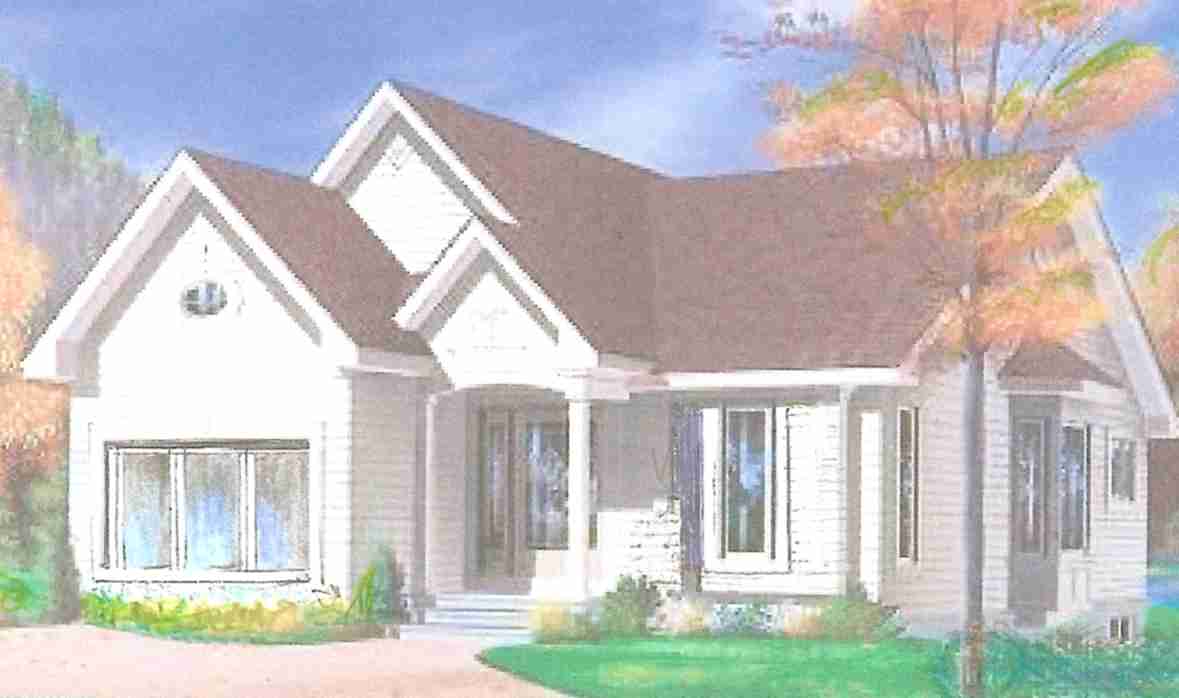 The
very beginning - a dream The
very beginning - a dream
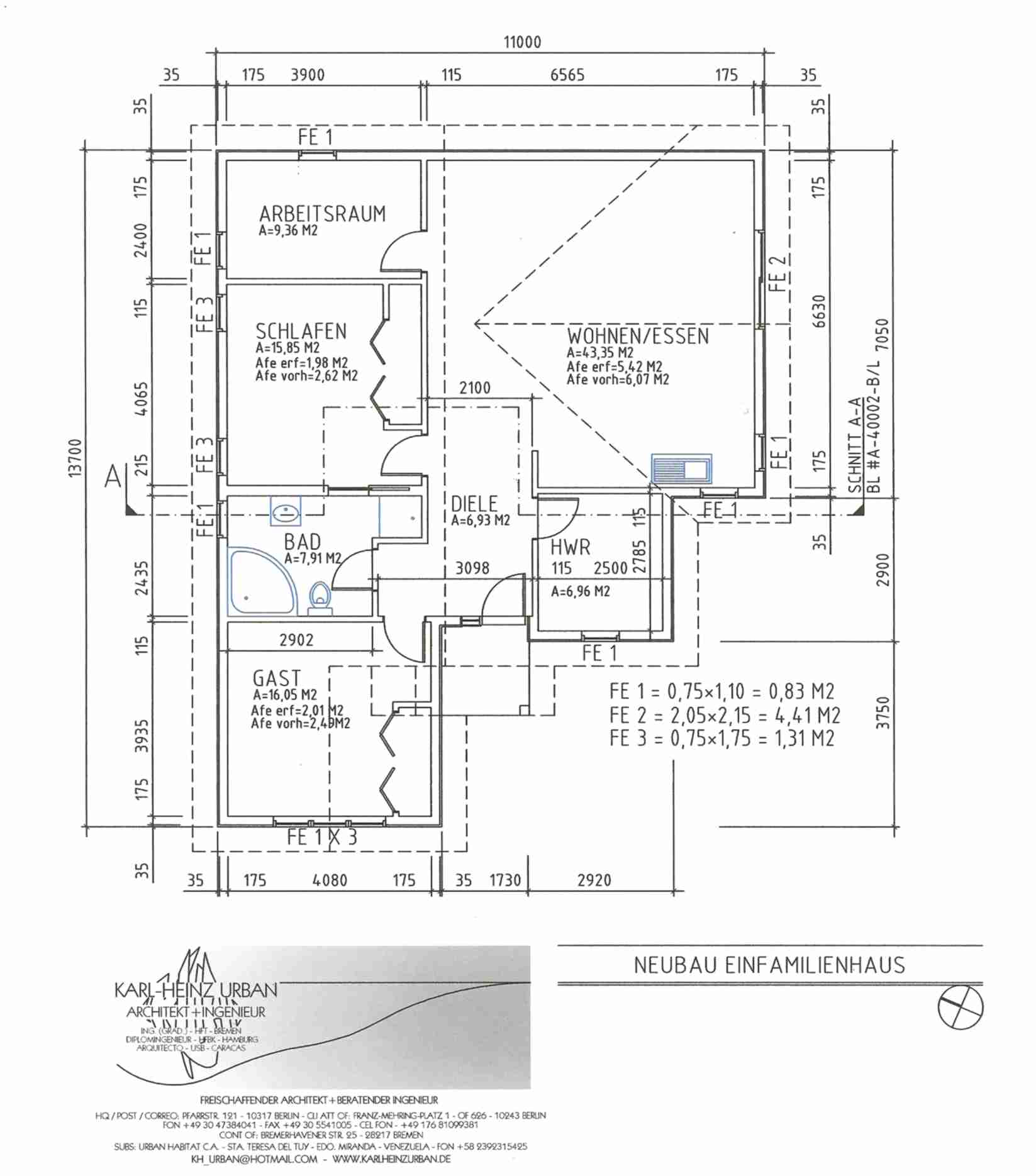 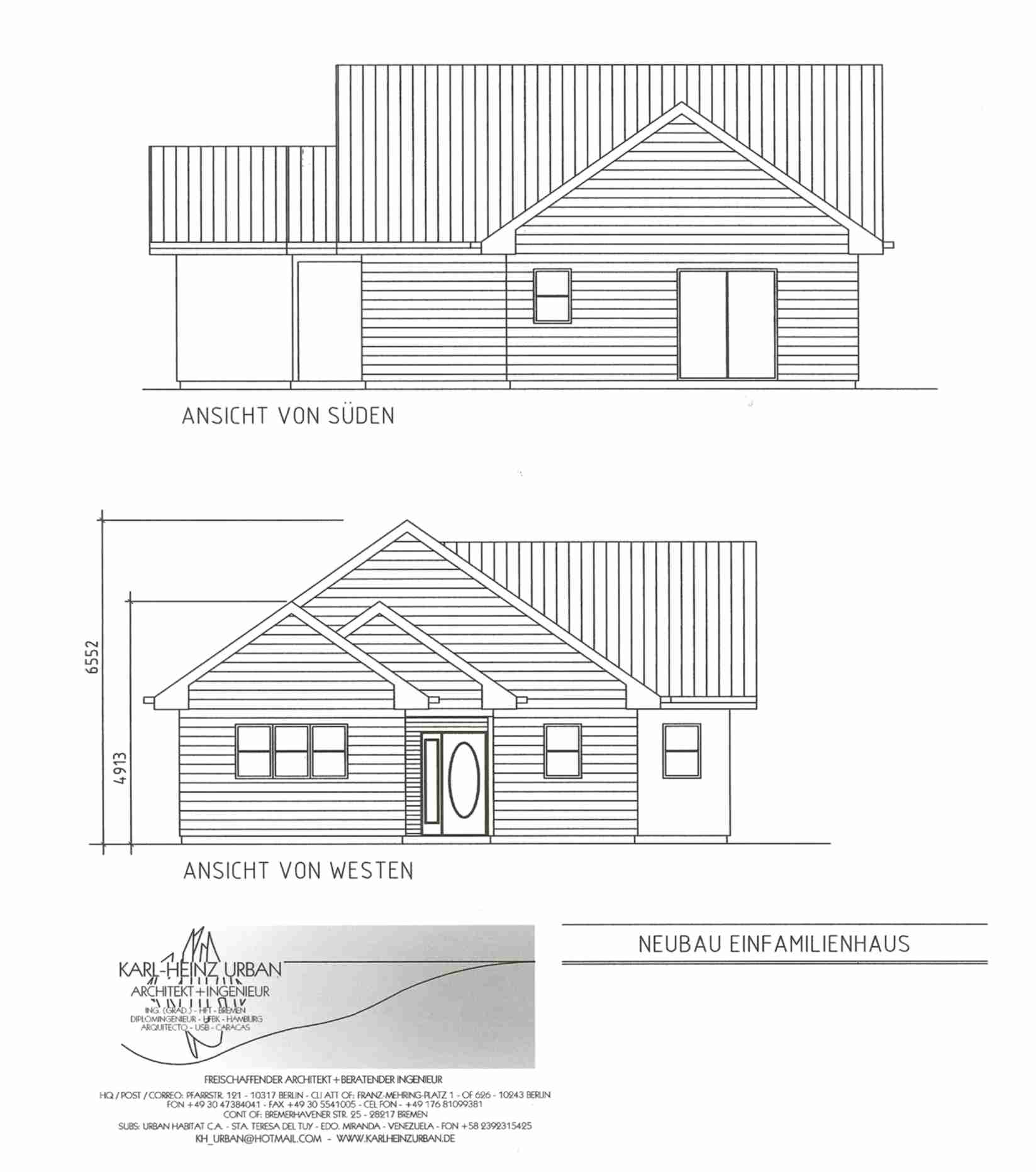
The designed
plans---^
That´s the result from the may dreams:
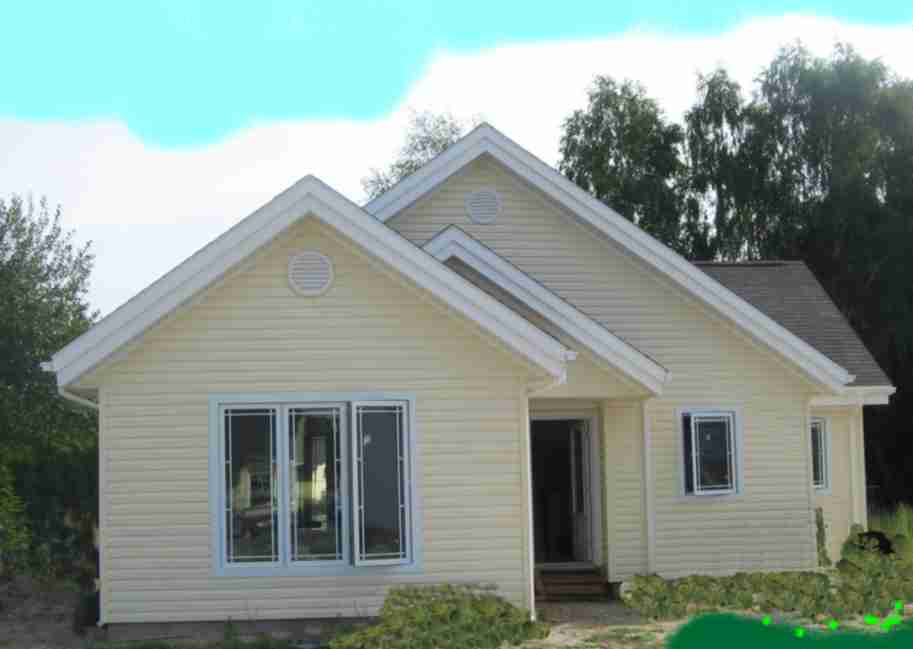 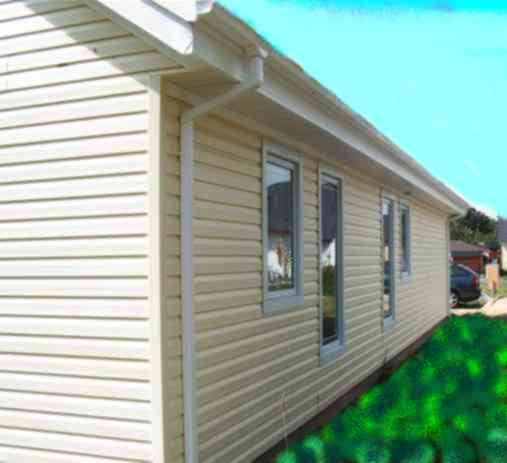 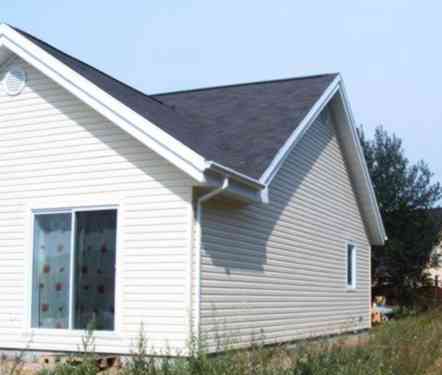 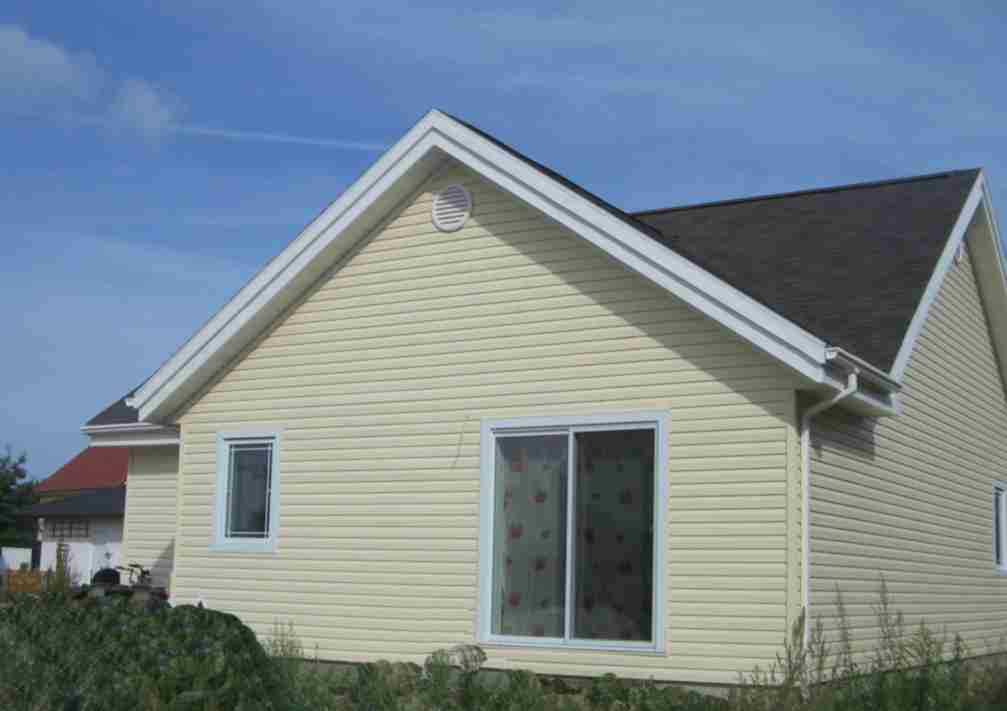 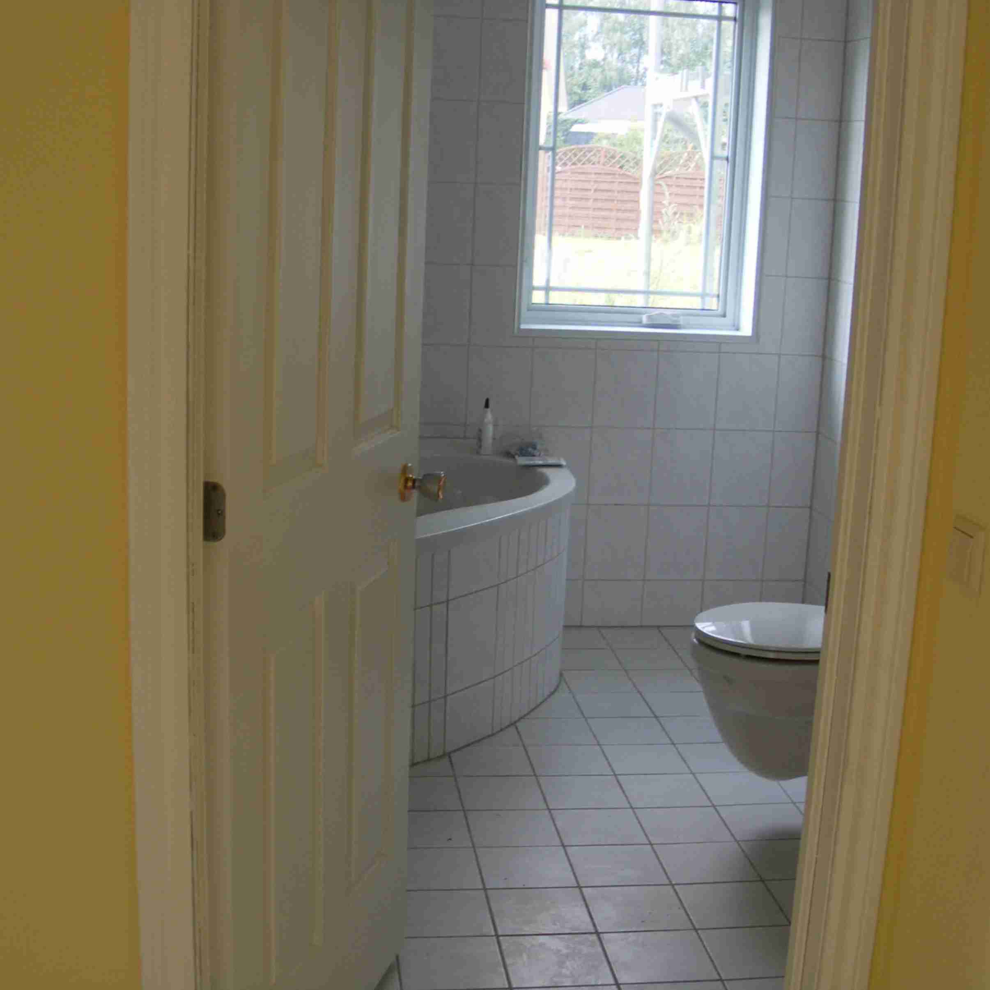 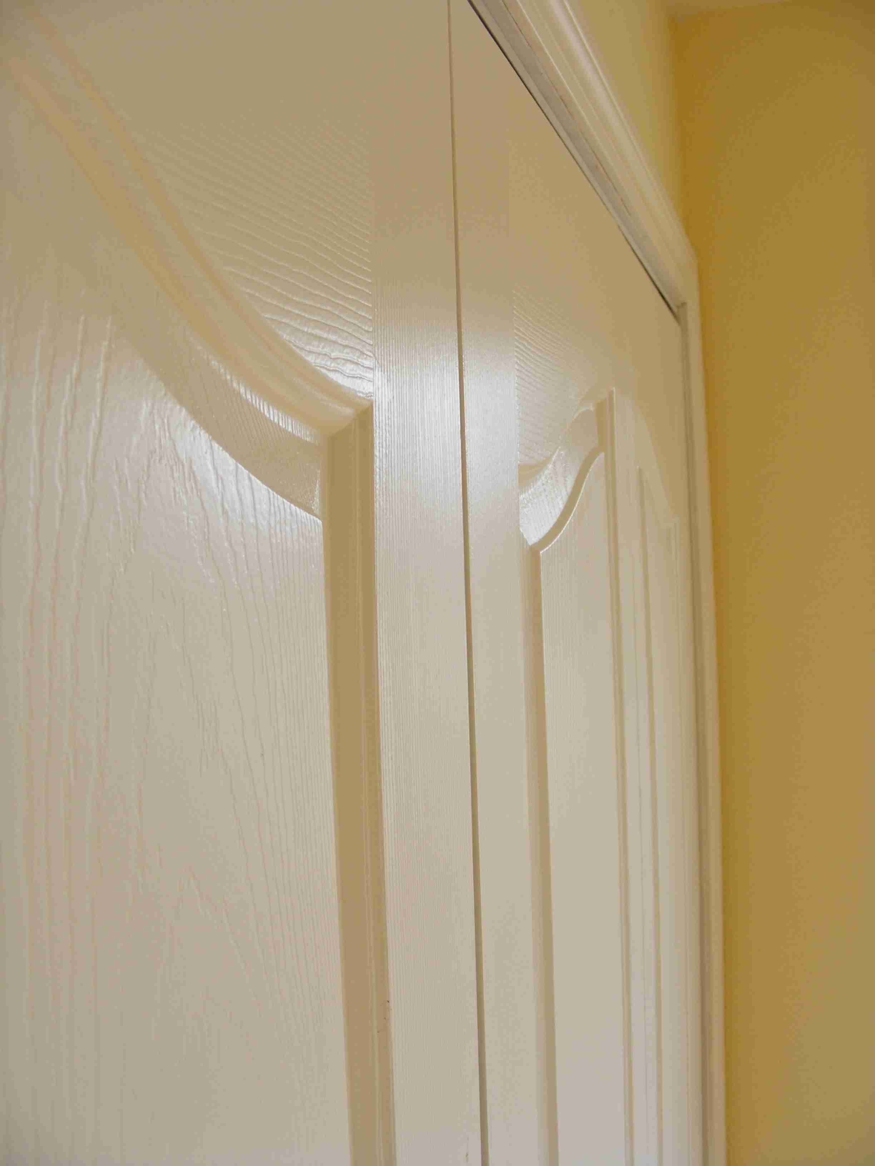
ANOTHER NEW
HIGH
LEVEL ENERGY SAVING HOME COMPLETED
The
brick-built home is terminated, as well as the above shown NAEFH
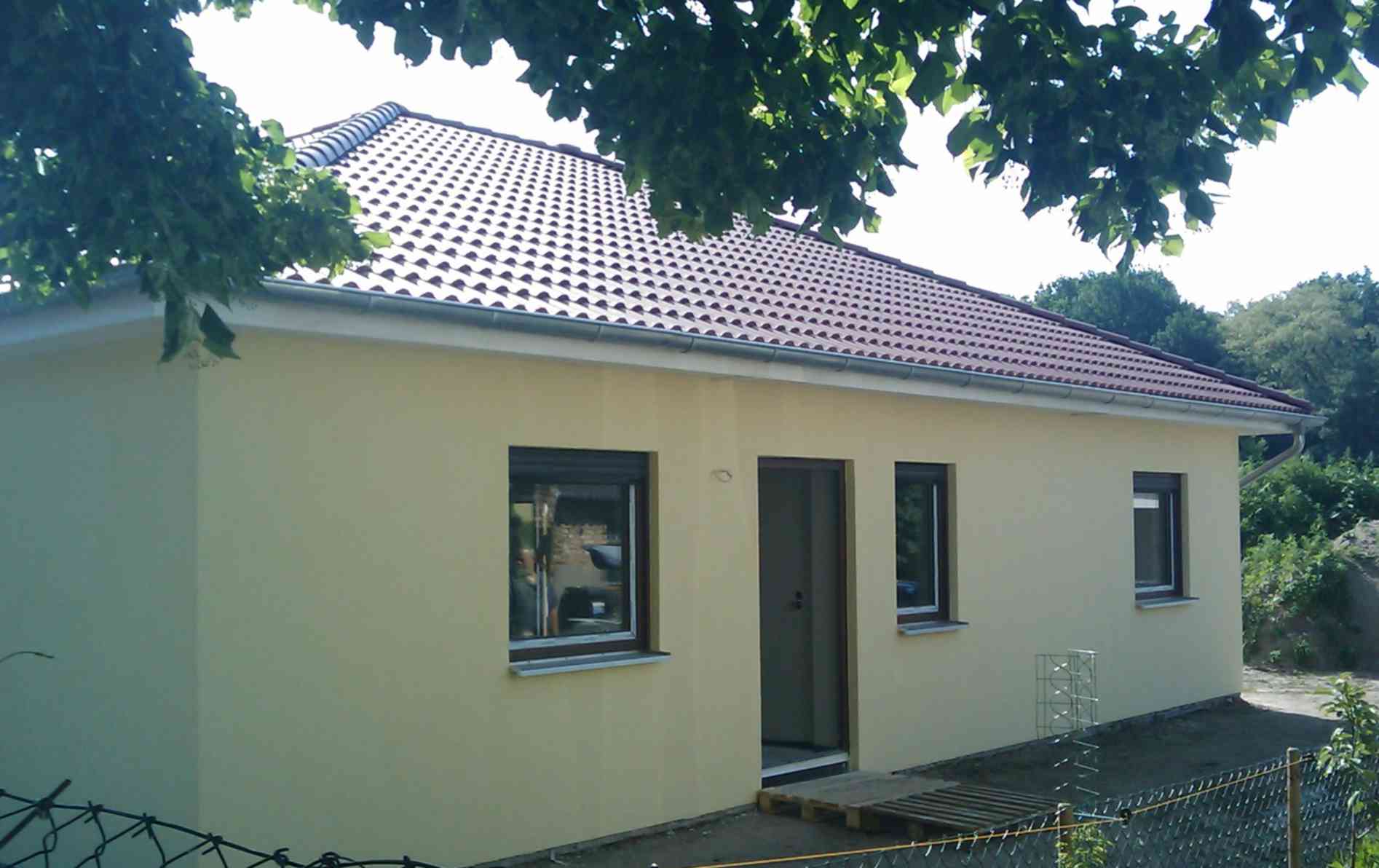 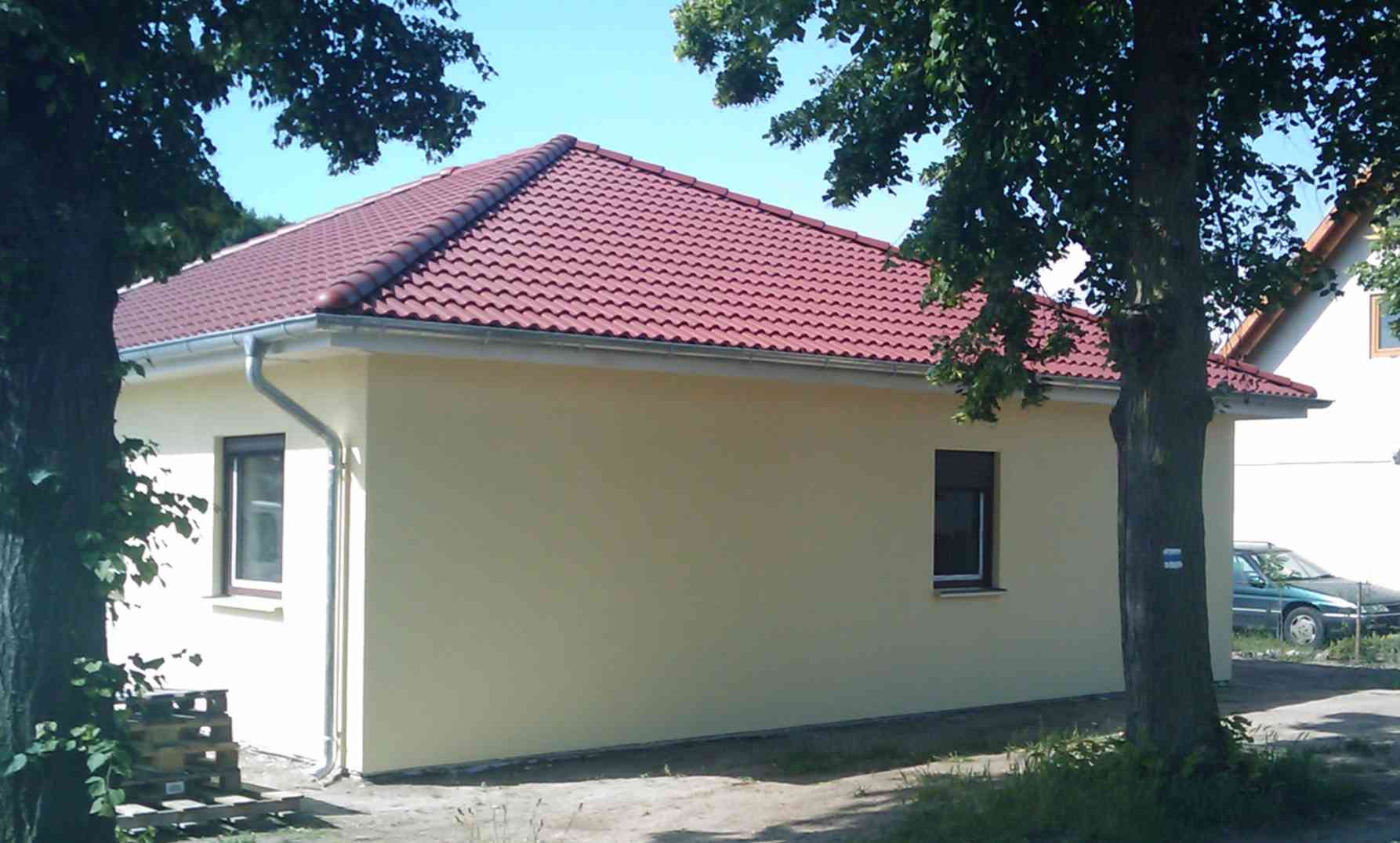 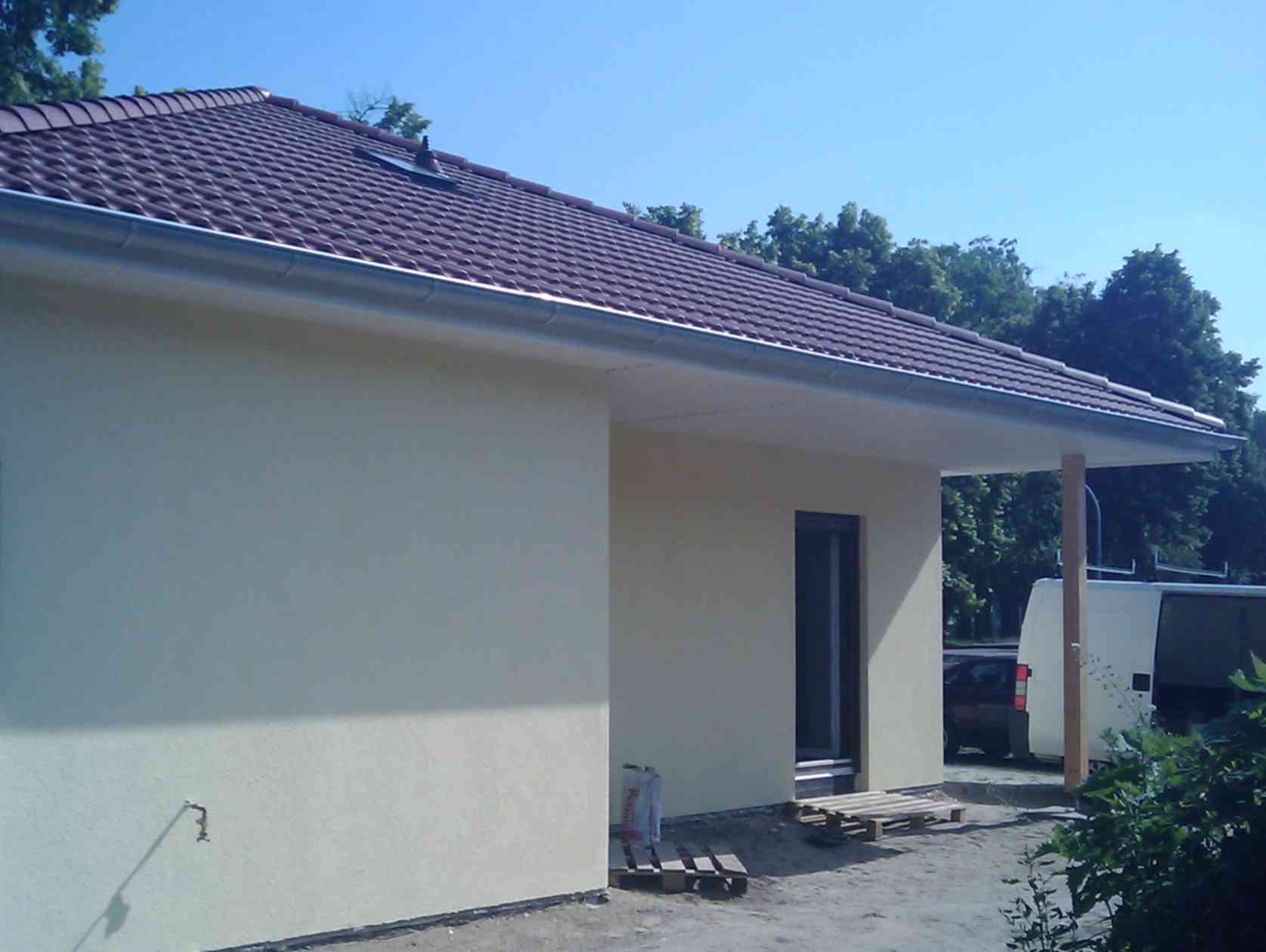
|
|
|
MARCH 2009
|
NEW HIGH LEVEL
ENERGY SAVING HOME
TERMINATED
A new home with hogh
energy saving
standard and finishings was terminated and handed to his owner...
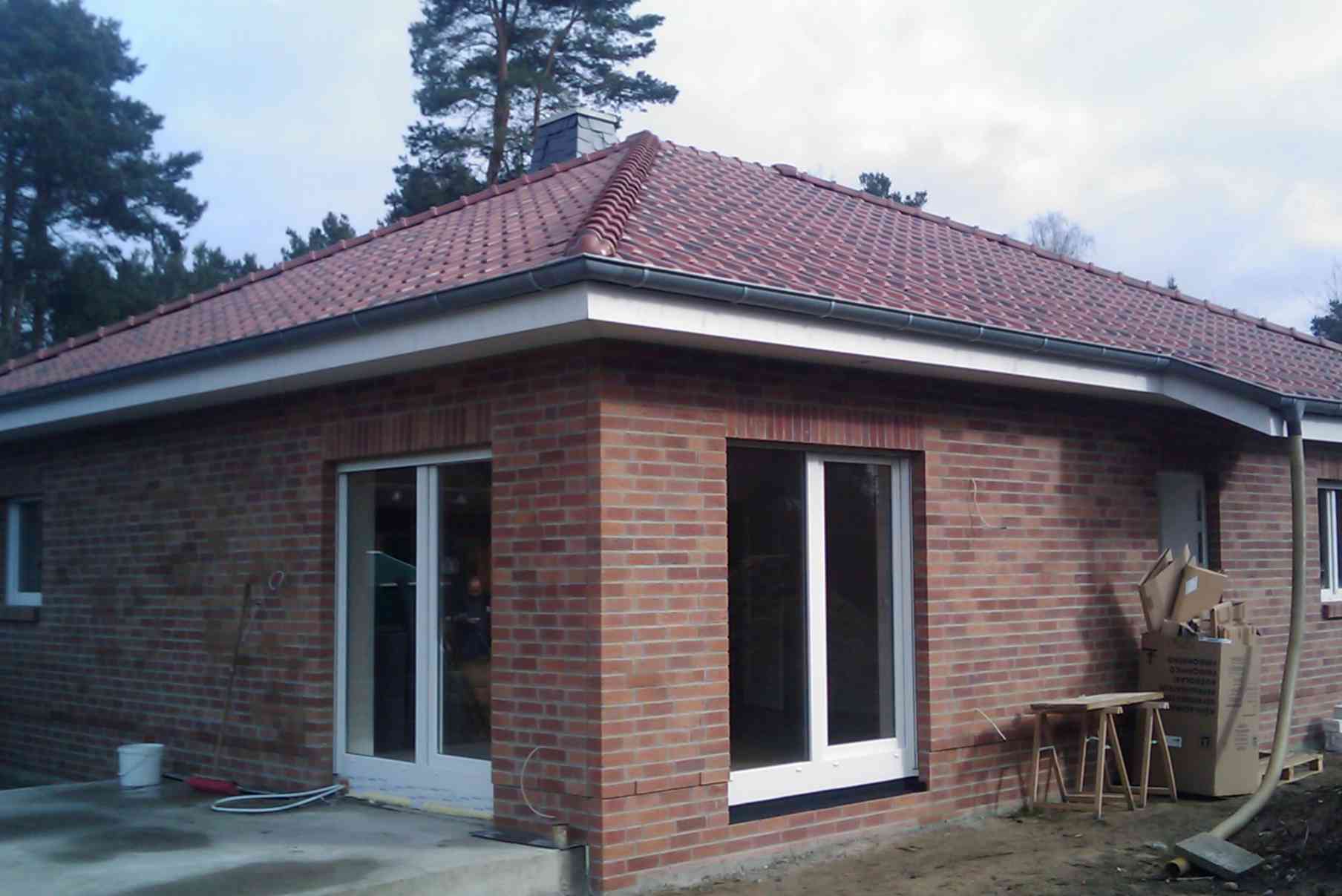 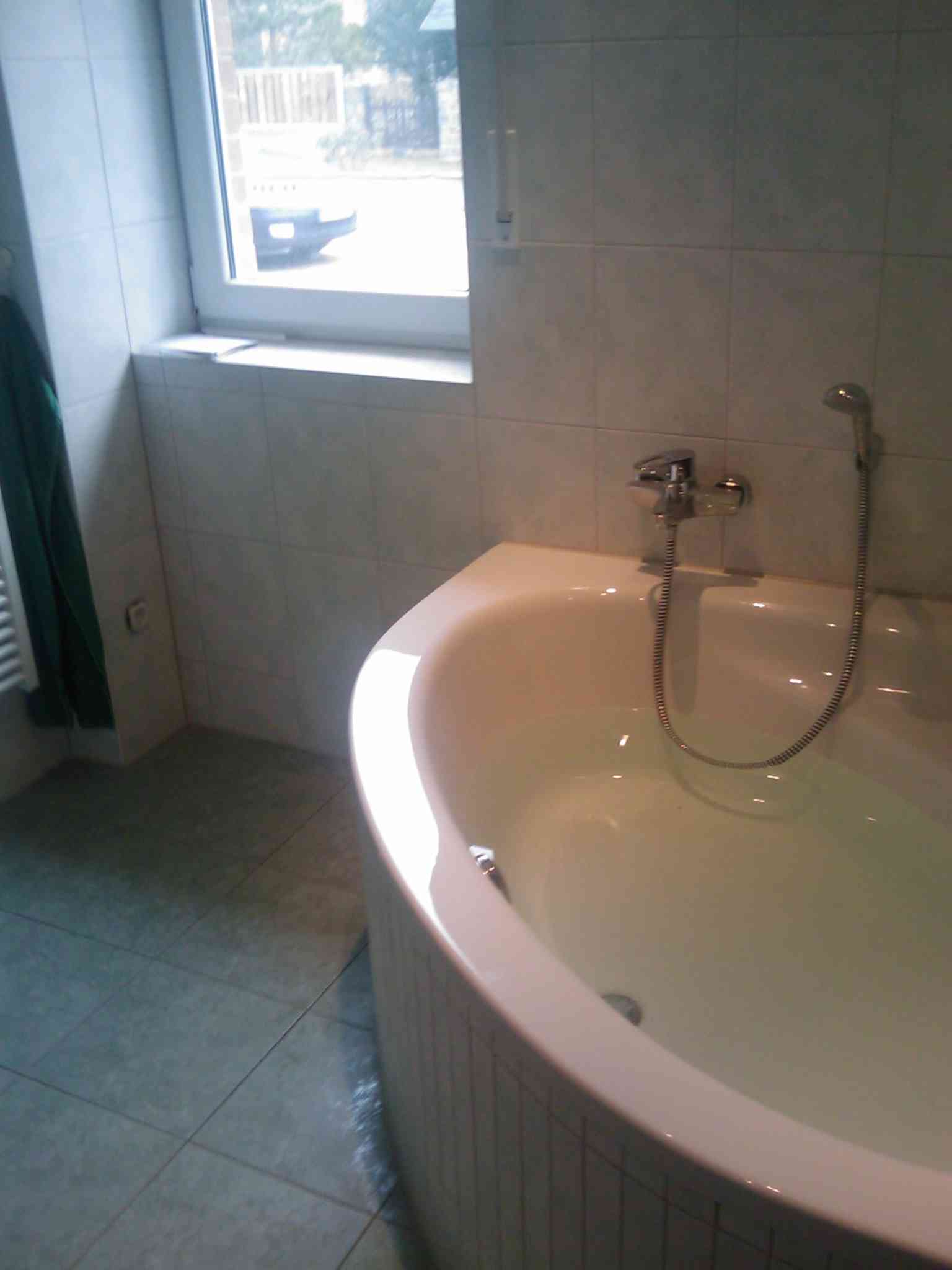
|
|
| 2008 |
|
|
JULY 2008
|
ENERGY SAVING
HOMES BUILT
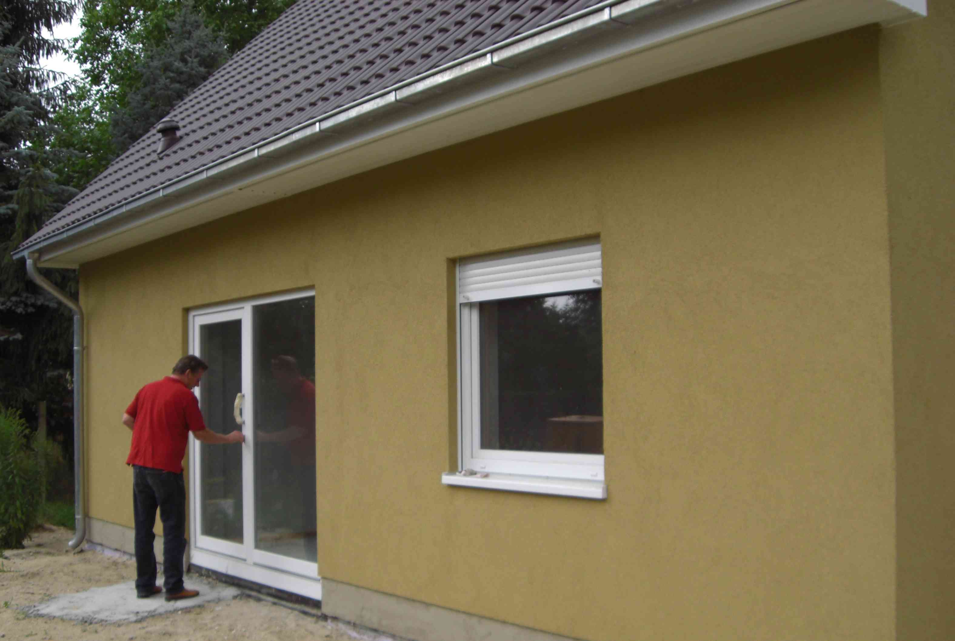 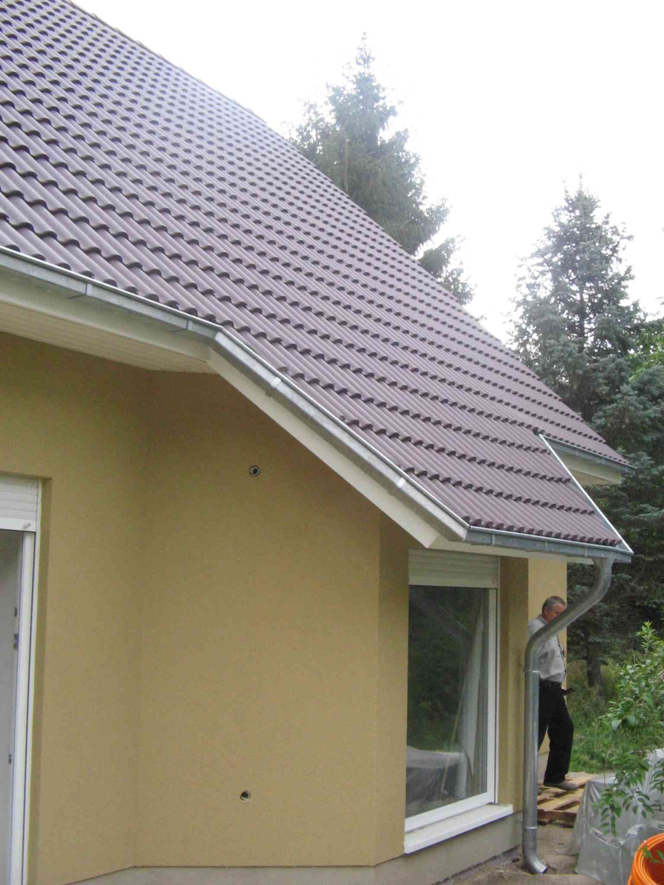 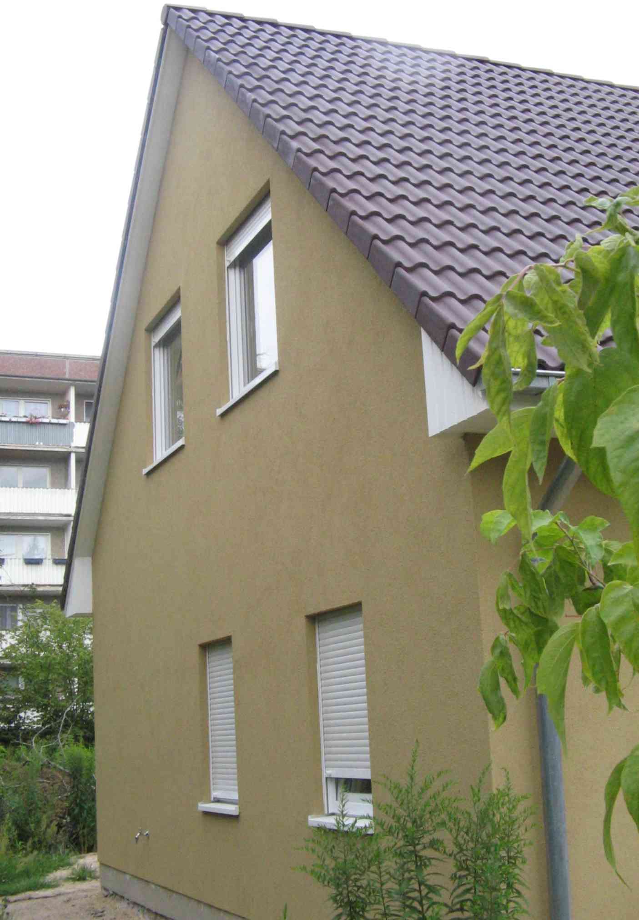
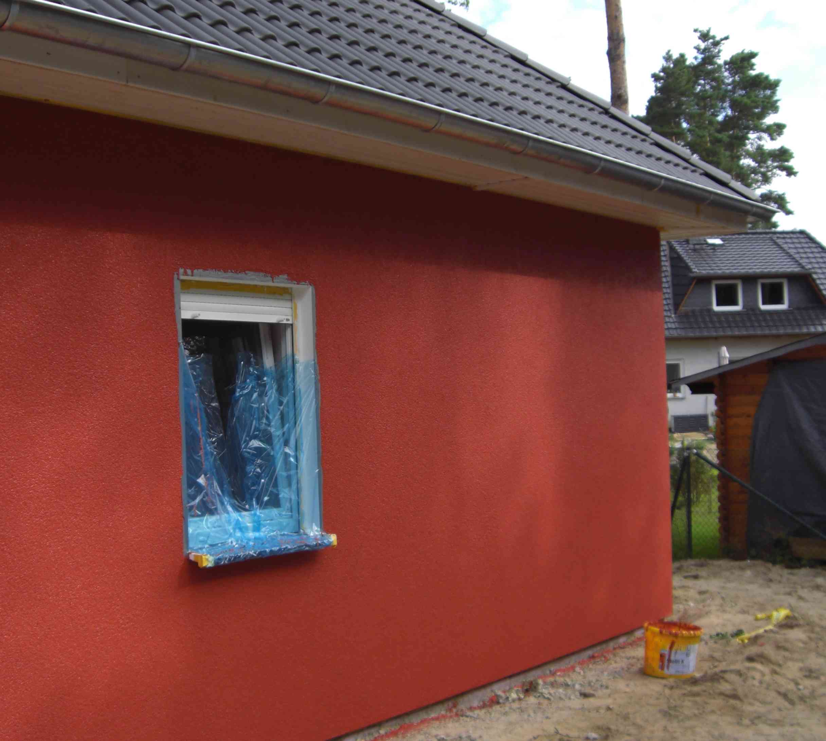 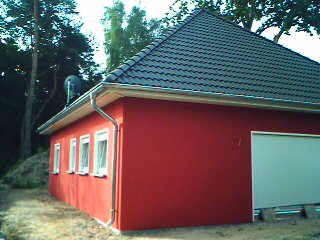
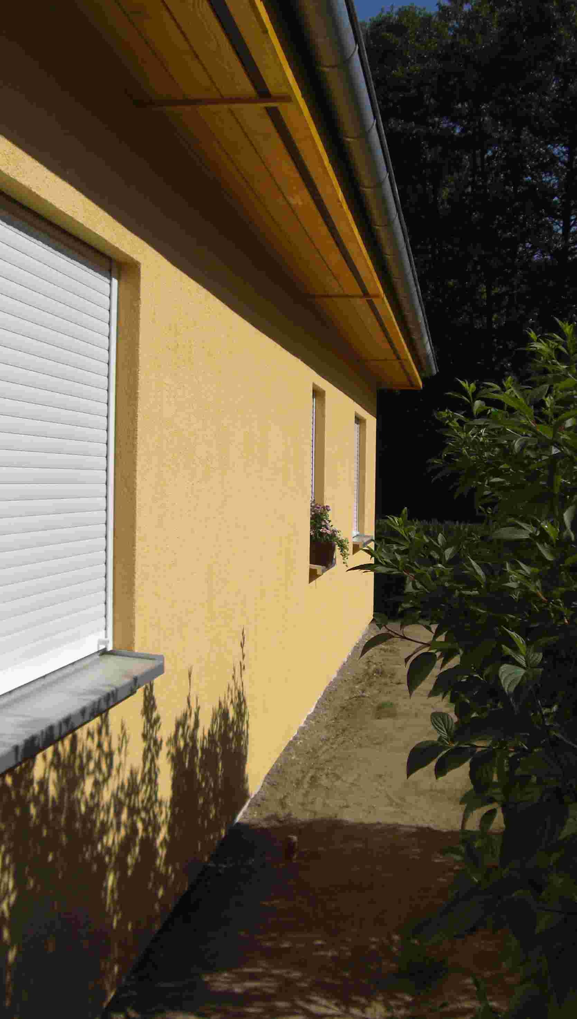 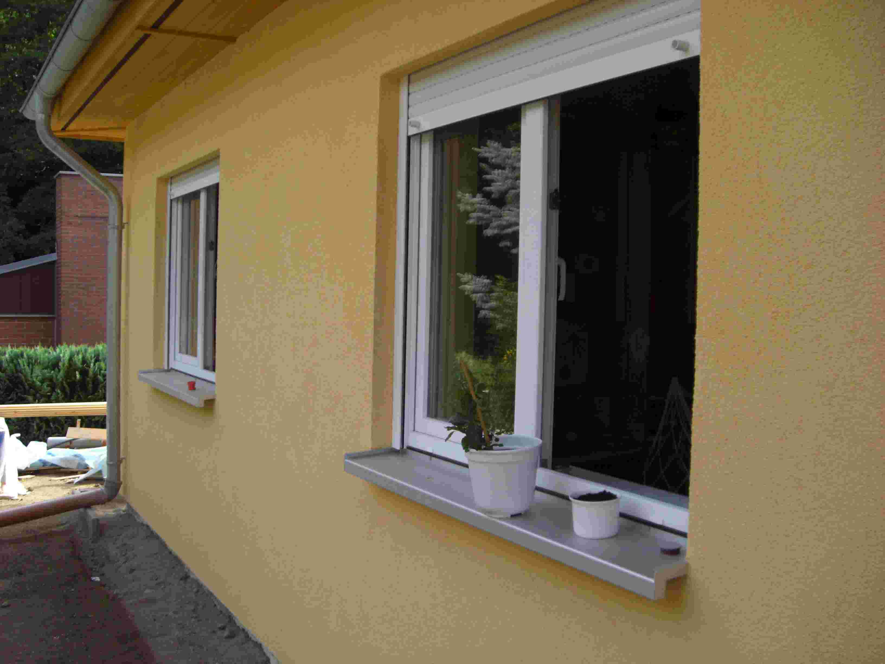
|
|
MAY 2008
|
PARTICIPATION IN
BERLIN ENERGY SAVING DAYS
To improve the
eco performance of planned
one family housing at this office, exitful participation as hearer in
the Berlin Energy Saving Days
was fulfilled.

|
|
MARCH
2008
|
IN FEBRUARY:
PARTICIPATING IN A CONCRETE
SEMINAR
On 07.02.08 a
concrete seminar took place
at TU Berlin, sponsored by CEMEX Deutschland AG and InnovationsZentrums
Bau Berlin e.V., in which I partcipated (center of picture) and where
about 400 building designers were informed as to „Innovations in
concrete materials“.
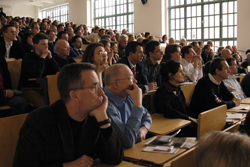
|
|
FEBRUARY 2008
|
THE NEW HOUSE
MODEL (DESIGN LINE) SIMPLEX
As additional
model in the low budget
area, the new design line SIMPLEX
has been integrated in the design line Kubus.
|
|
2007
|
|
|
OCTOBER
|
NEW AREA OF
PRODUCTS WEBDESIGN - NEW
ALIGNMENTS FOR BUILDING DESIGN
Recreation of the
whole website for
better performance: better style and more readable; presented by our
now entering in production webdesign department. Also, the OFFICE PRESENTATION
and CURRICULUM VITAE
sites has been renewed, after a long intense auto studies and
renovation fase from 2006 til now. This will be a continuos way of
design and improvement now, and shows it's effects already in daily
design labour, what will be reinforced and more obvious in a near
future.
|
|
SEPTEMBER
|
FROM 01.09.07: NEW
CONTACT OFFICES IN
BREMEN AND KLOSTERFELDE NEAR BERLIN
This offices are for
direct contacts for
german customers of one family housing and small buildings.
|
|
AUGUST
|
NEW DETAILS
SIDE FOR
DESIGN LINE STANDARD - NEW WEBSITE STYLE - LOTS OF NEW PICS
|
|
JUNE
|
CHANGES IN HOUSE
CONSTRUCTION COSTS
In the first half year
of 2007
constructions costs have risen, specially technical items. Therefor,
costs of certain items described in the HAUSBAU page, had to be adapted.
ANNOUNCED NEW ECO HOUSE
IN THE WEB
As shown above, the
announced new eco
house in the design line
NEON AVANTGARDE is hereby presented.
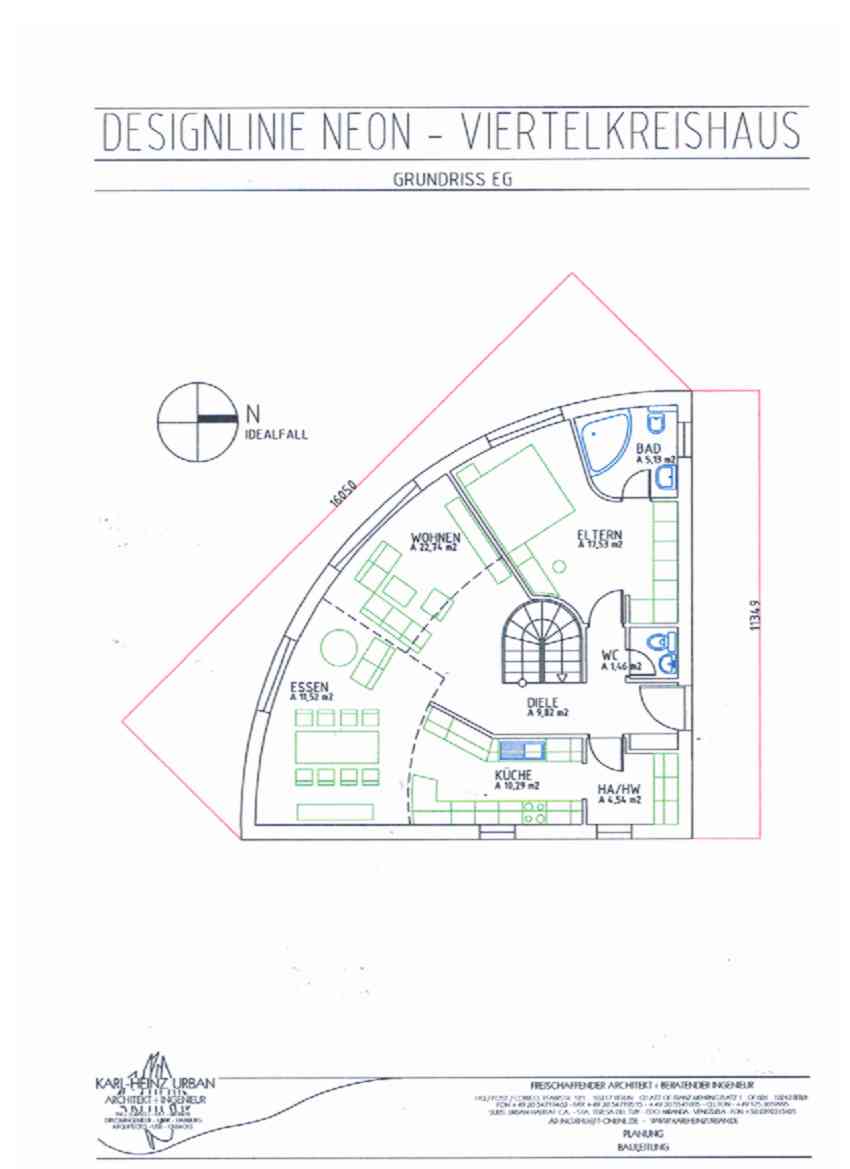 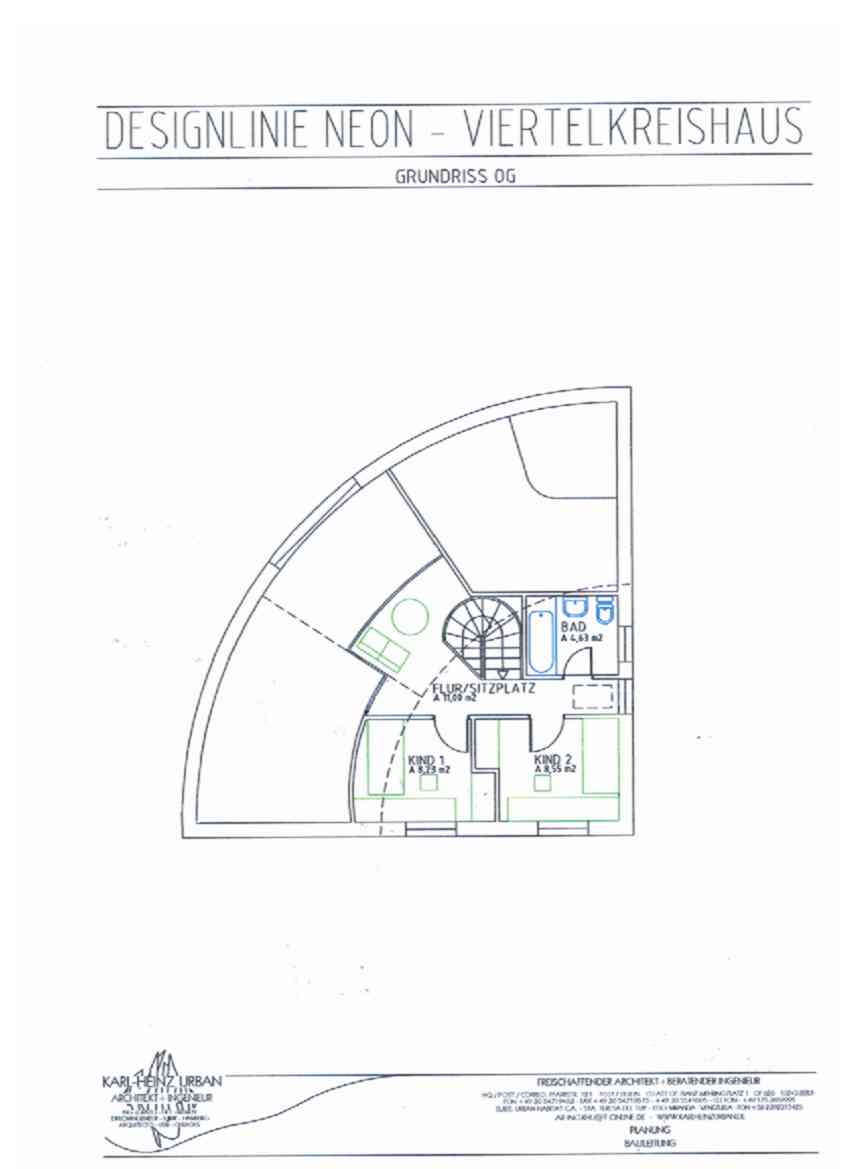
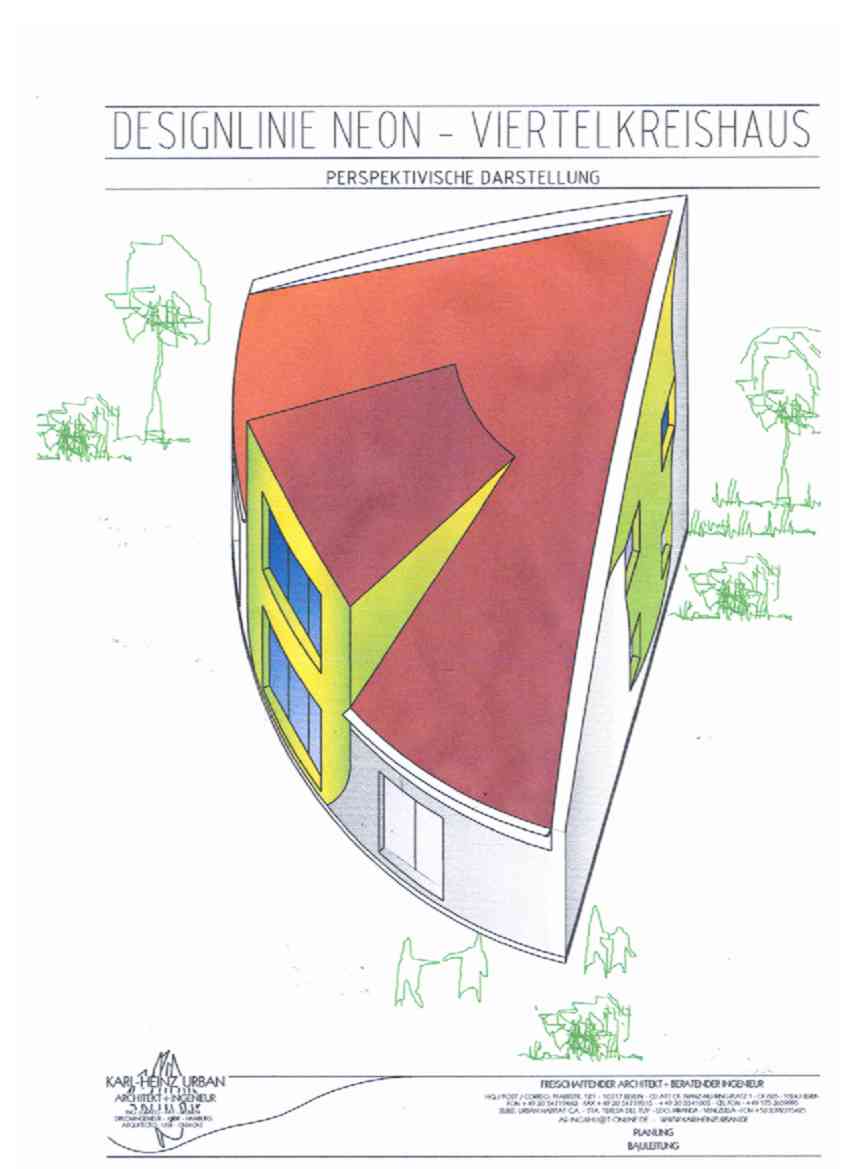 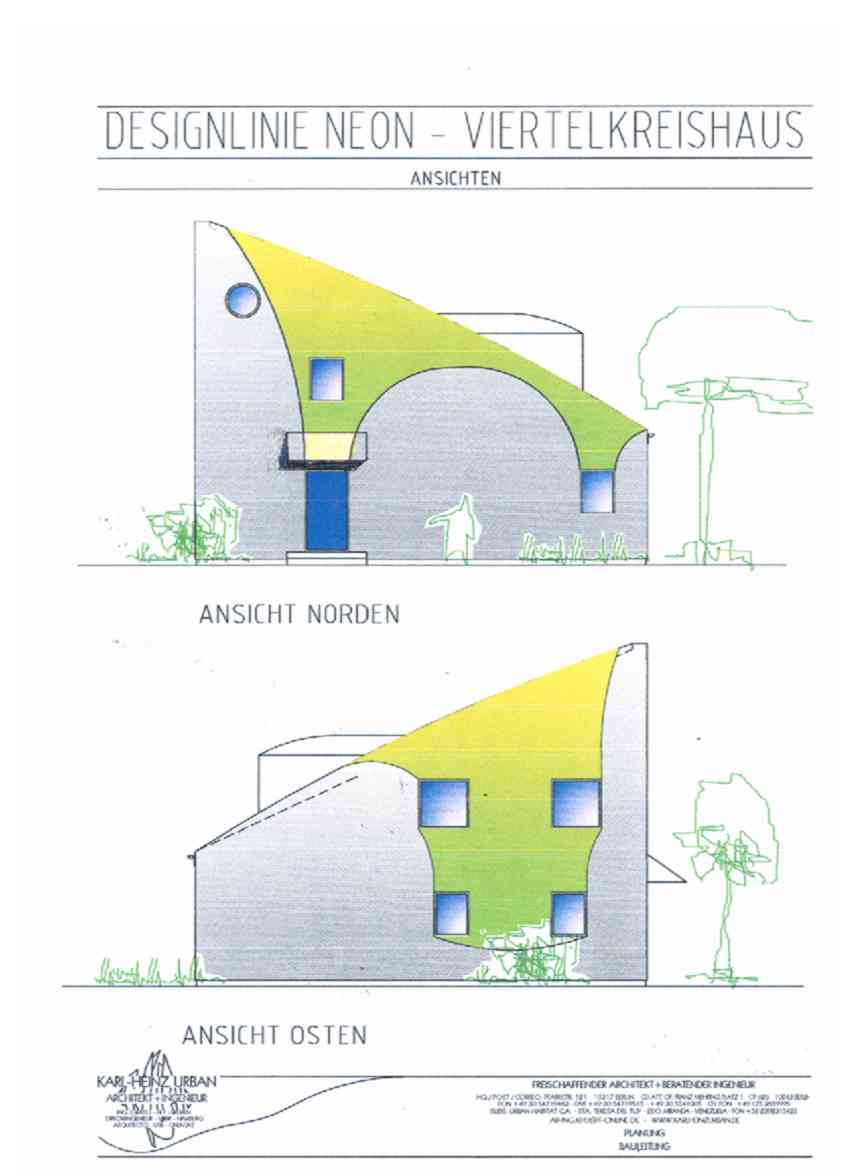
DEVELLOPMENT OF A FORMER
CONSTRUCTION
SITE (VILLA MAIENSTR.)
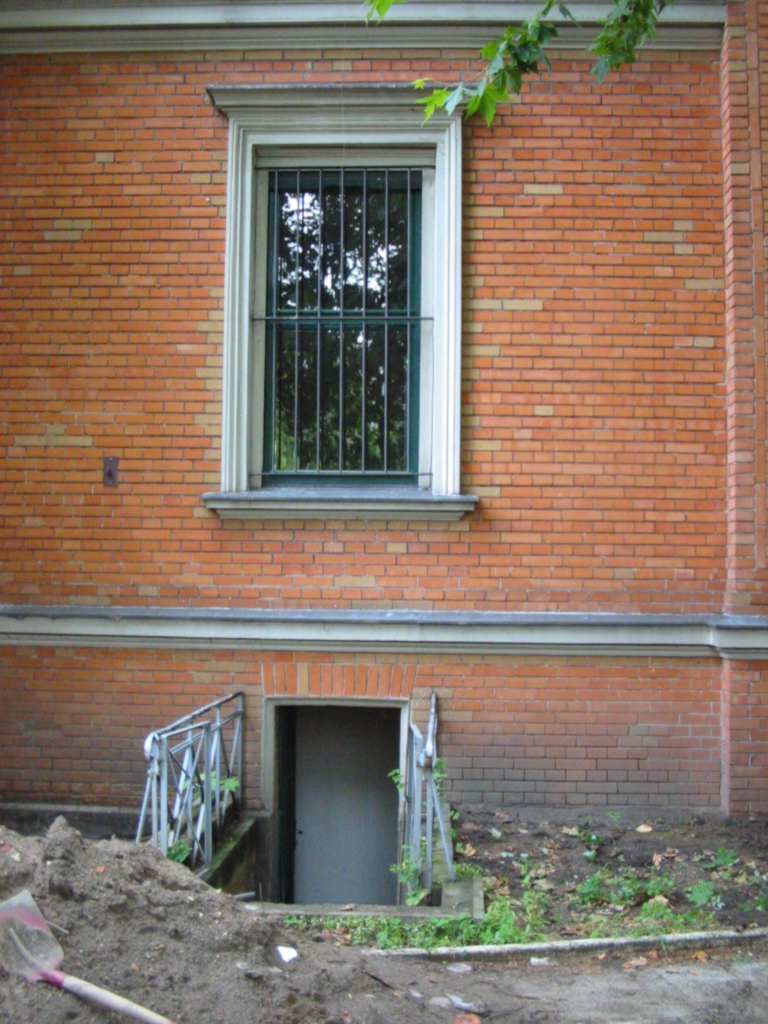 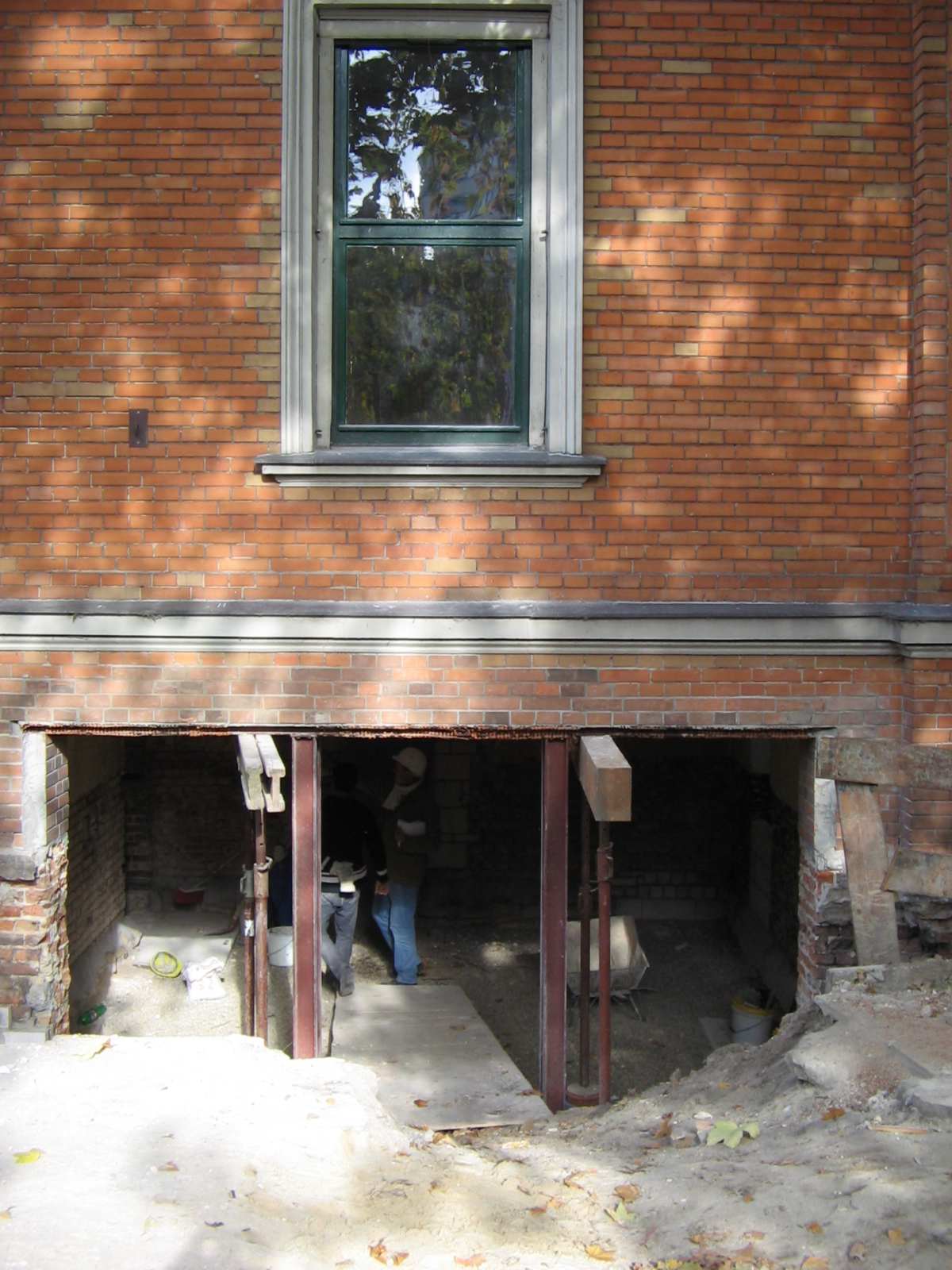 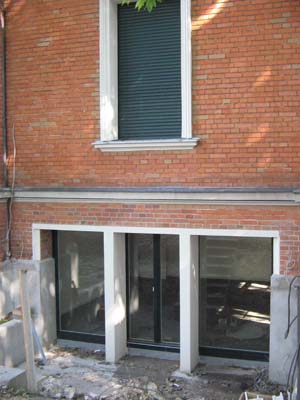
There are 3
moments, from left to right:
Situation found in july 2004, opening for terrace door in october 2004.
After that, the completion of the works went to the hands of
collegues, due to that the here contracted static and architectural
planning aid, as well as constructive site direction were completed.
The last foto was taken now, short before works are completed, and
shows the well done insertion of a new architectural and constructive
element in a building from the 19. century sixties.
.
|
|
APRIL
|
HOUSES FINISHED BY CLIENT
The design lines
KUBUS, STANDARD
and NAEFH are now available as "Kostenobergrenze" based on a reduced
product catalogue (BUILDING.
SPECIFICATIONS for Finish Scale I and II).. The costs for
Finish Scale I are 200 €/m2 (KUBUS and STANDARD), resp. 500 €/m2 under
"Kostenobergrenze", for Finish Scale II 100 € (KUBUS and
STANDARD), resp. 300 €/m2 (NAEFH) under "Kostenobergrenze".
IMPORTANT
INFORMATION ON GUARANTIES FOR ONE FAMILY HOUSES
This information is
important for german housebuilders, because it is on german laws. You
may read it in german only for cases of house construction in germany.
REPORT IN THE DAB
In the german architect's magazine DAB,
month of april, pages 55 to 57, an article on my professional life in
Venezuela was printed.
|
|
JANUARY
|
NEW PLANTS
By now, the
anounced specially designed
plants in single plant houses for seniors are presented, shown in the
DESIGN LINES "Kubus", "Standard" and "Neon", DESIGN GROUP "Tradition",
2 models of either "Compact" and "Classic" . Similiar designs are
available for all other DESIGN LINES and DESIGN GROUPS. There are
building specifications available in german.
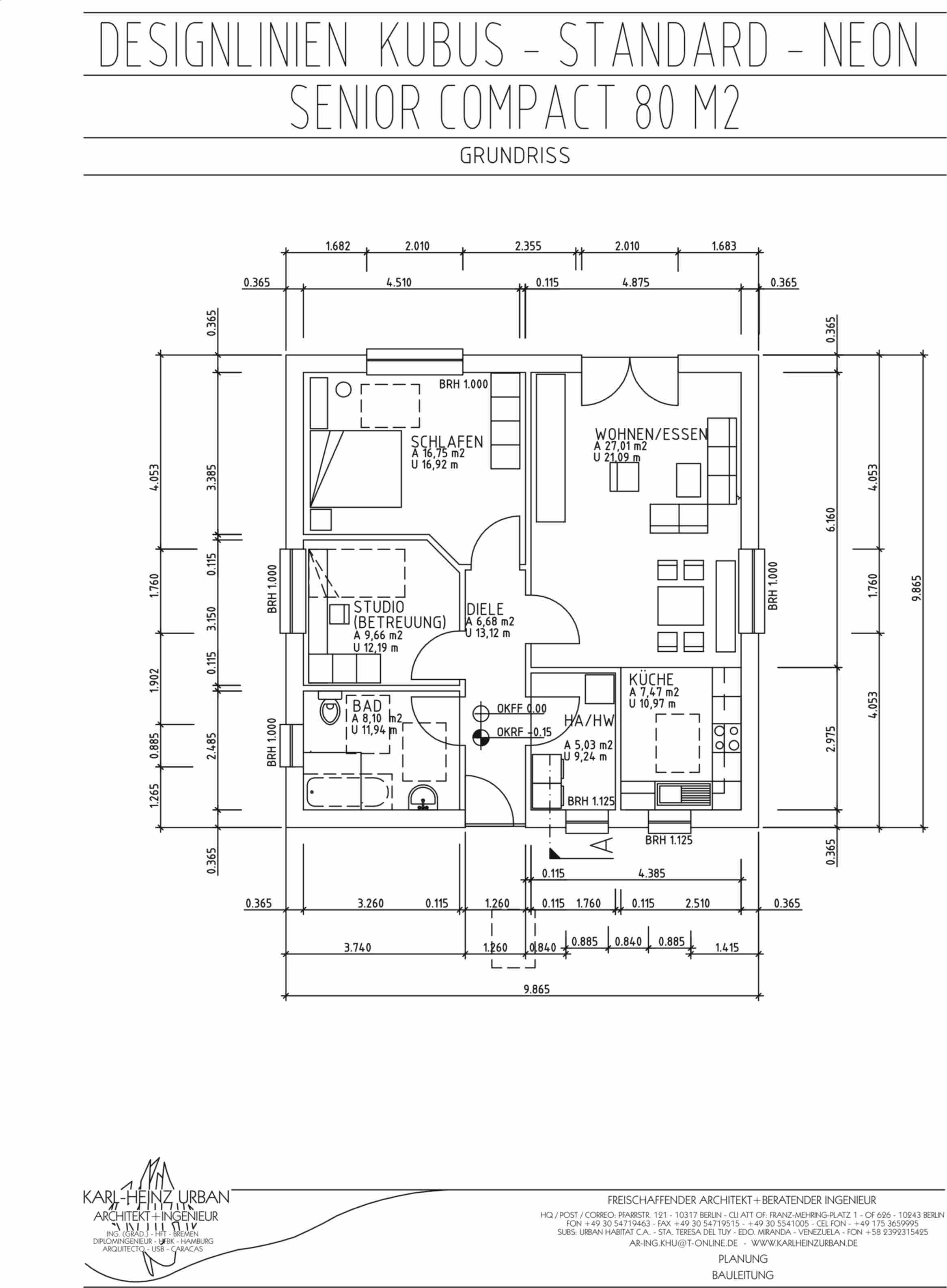 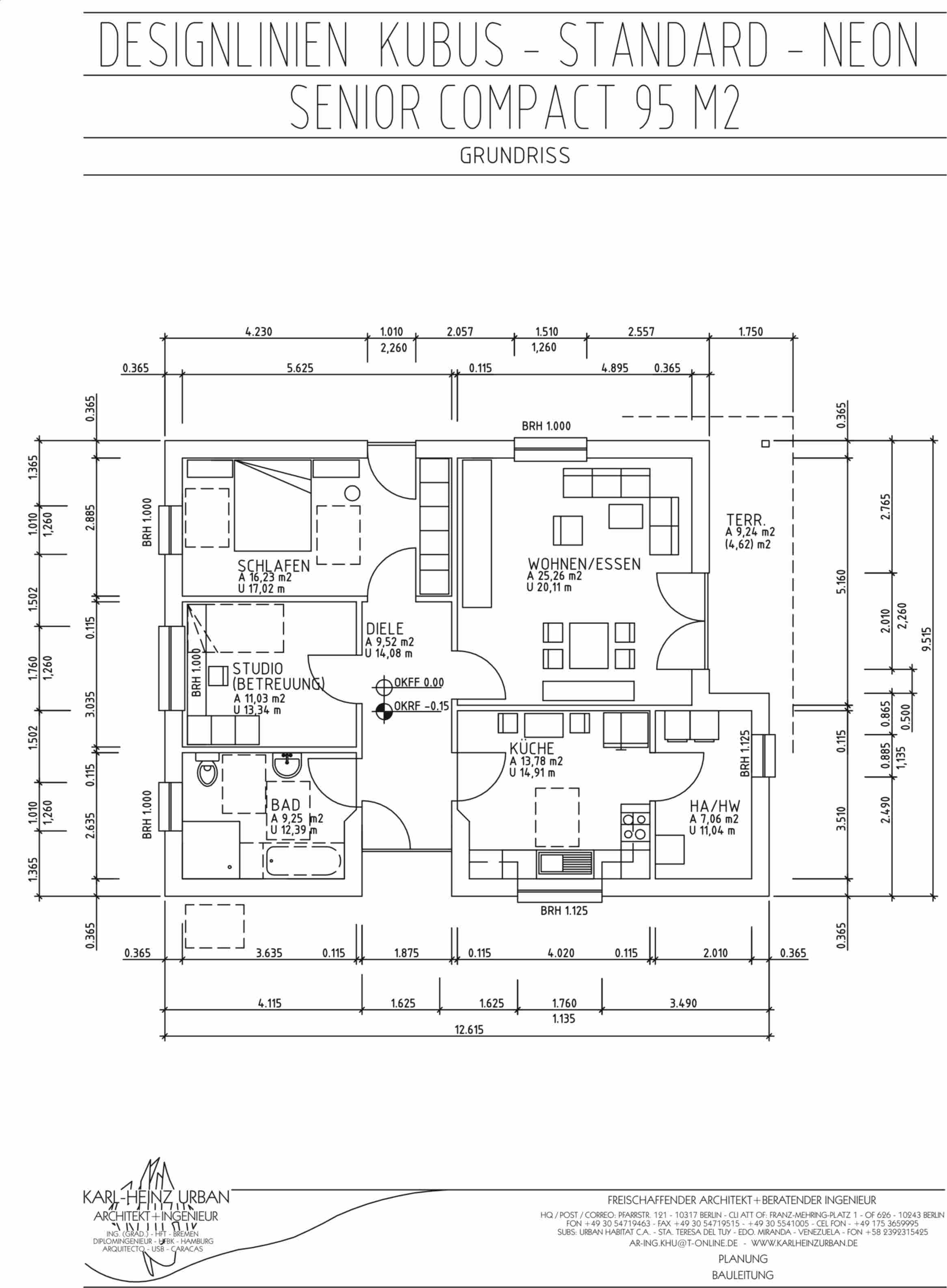
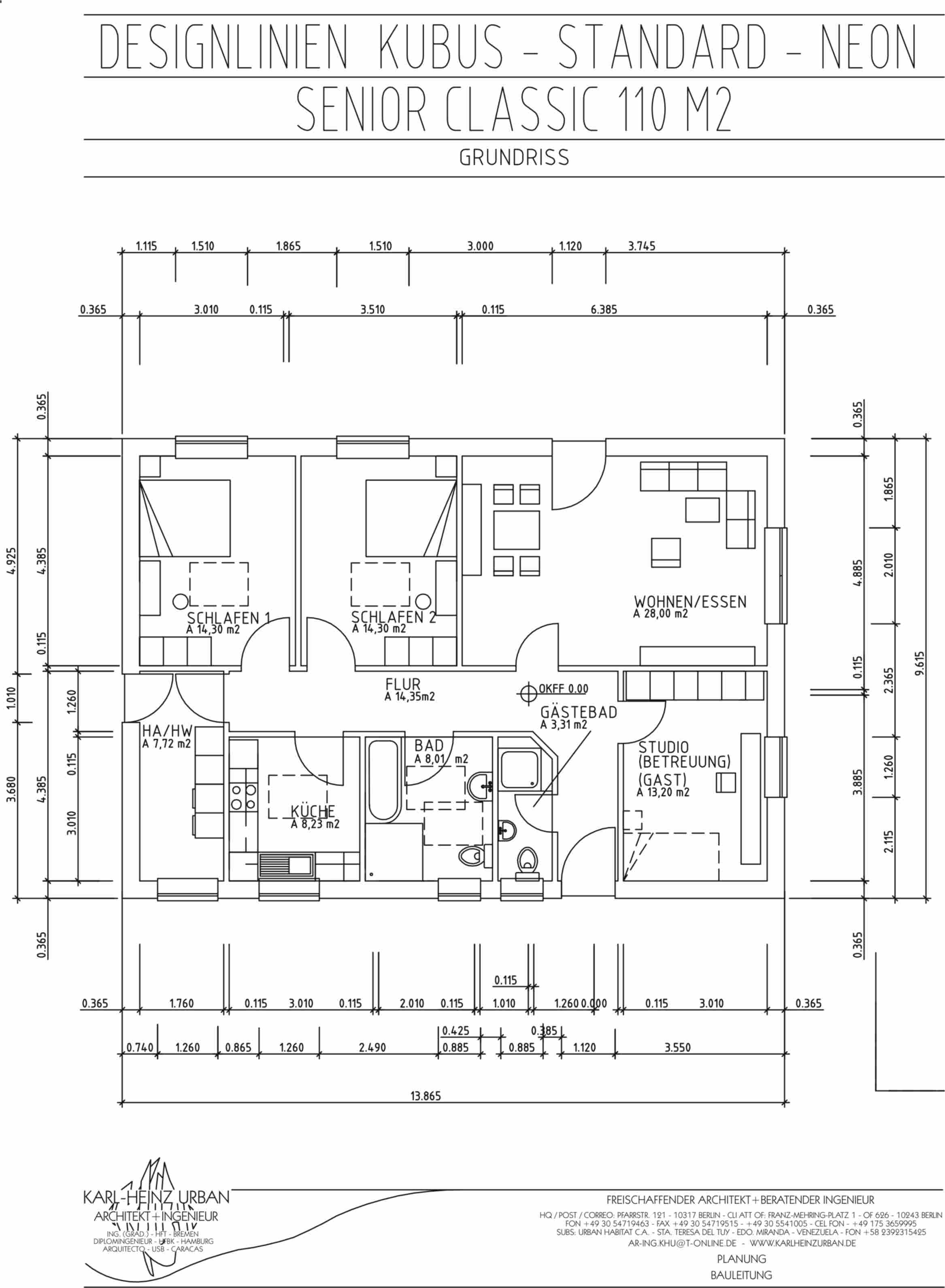 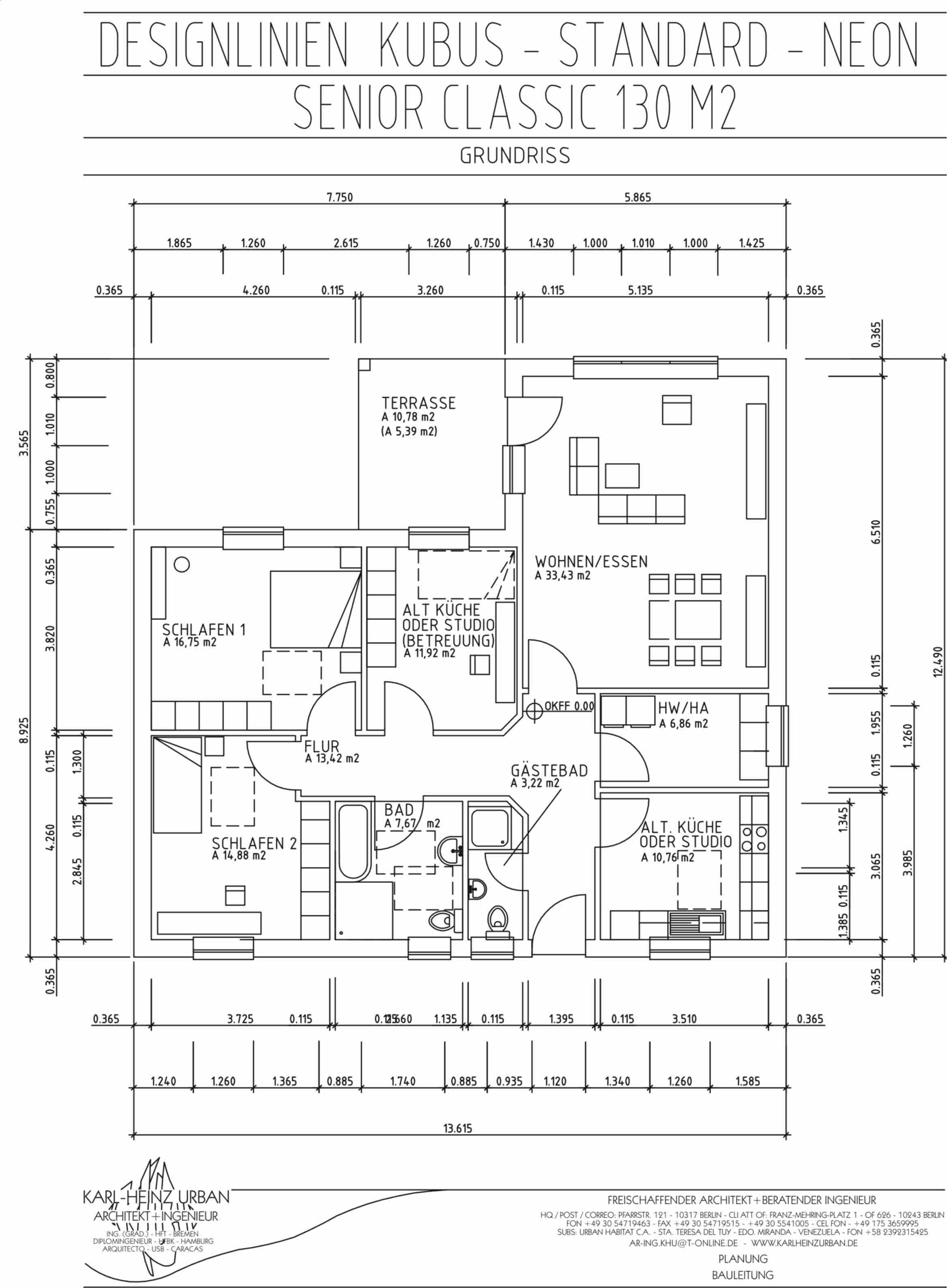
|
|
2006
|
|
|
SEPTEMBER
|
NEW JOINT VENTURE FOR CONSTRUCTION OF
NORTH AMERICAN HOMES CELEBRATED
With Tyconhomes gGmbH, now
established in Germany, a joint venture agreement has been signed
recently and begins to work this month of september. With this new
partner american wood constructions of any type incl. OFH will be less
complicated.
|
|
MAY
|
NEW HOUSES
From now on, 25
basic housetypes with
uncounted variations are available. Specially new are variations of a
Classic 120 m2 house from the design line Standard, shown as well in
Tradition as Avantgarde style in design lines Kubus, Neon, and
Mediterran.
|
|
APRIL
|
ENQUIRY
A client enquiry has shown
that till this moment, after having received a great part of answers,
within a range from 1 (best note) to 5 (badest note), the service has
been qualified as an 1,6. A 25 % found it better, a 63 % mostly as
expected and only under 12 % worse served than expected.
|
|
2005
|
|
|
SEPTEMBER
|
NEW DESIGN LINE "MEDITERRAN"
The new Design Line "Mediterran" is
presented
|
|
|
NEW
OFH's BUILT
In
cooperation
with a Contracter, three specially designed OFH's were bulit recently:
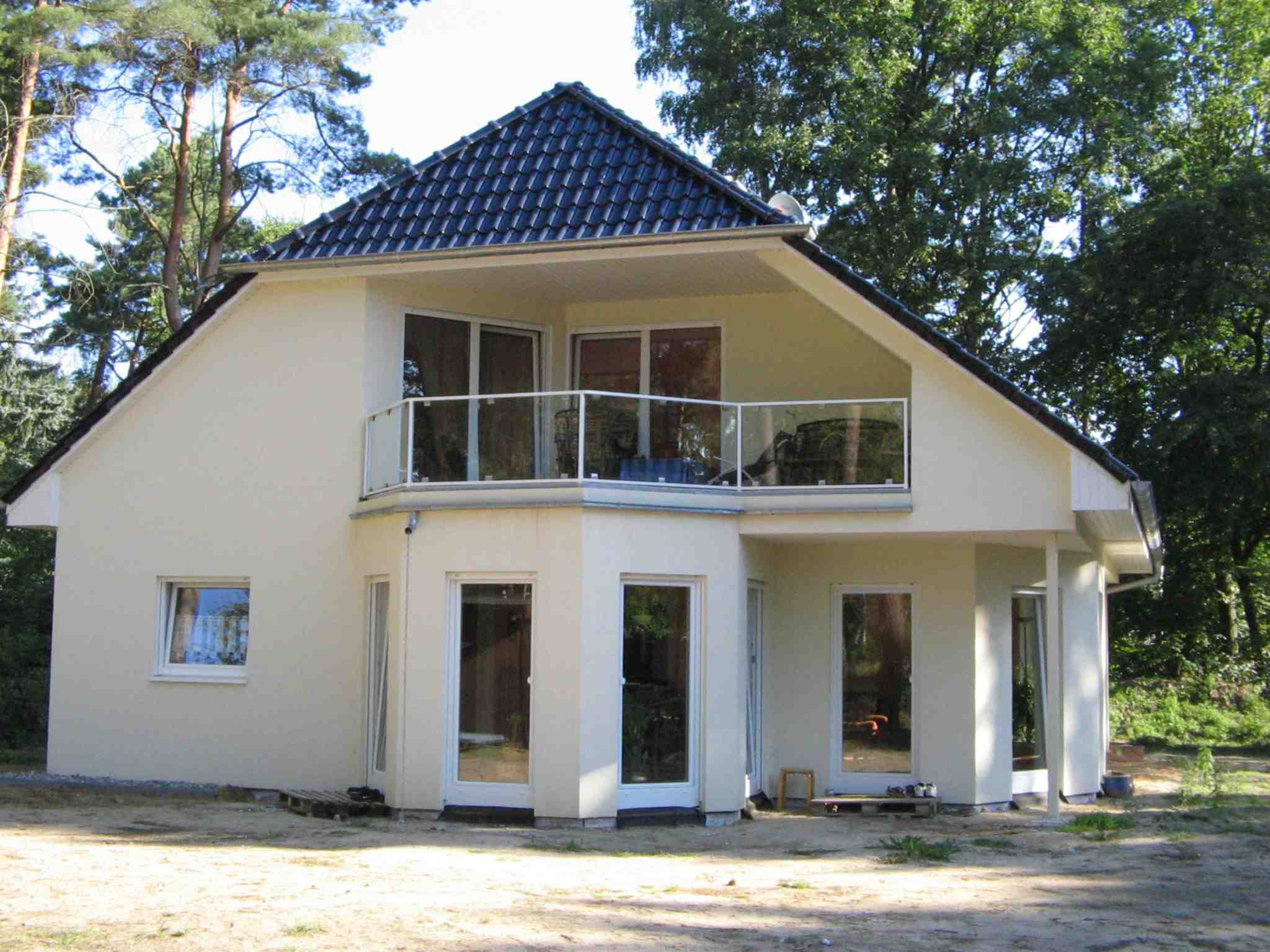 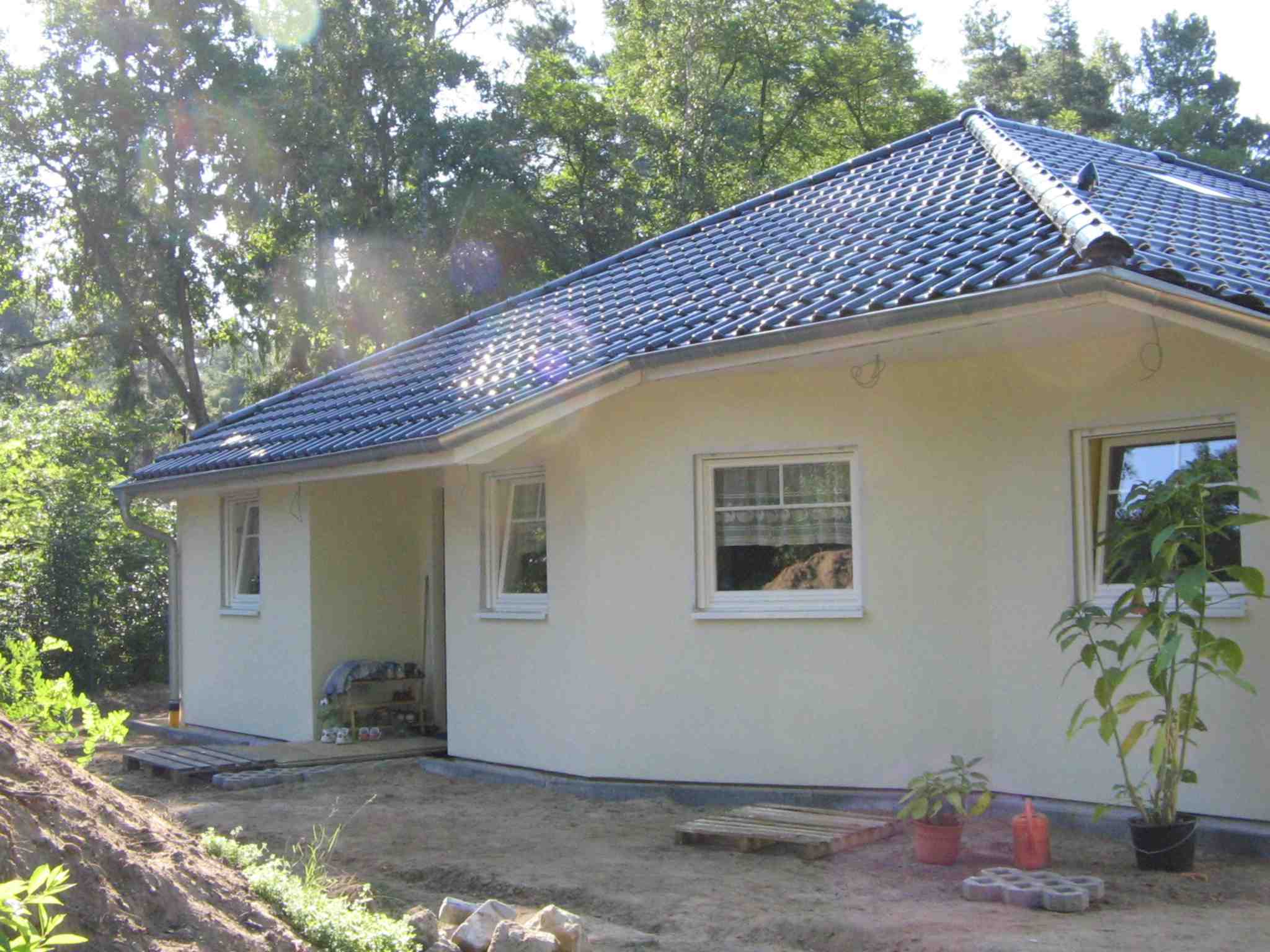 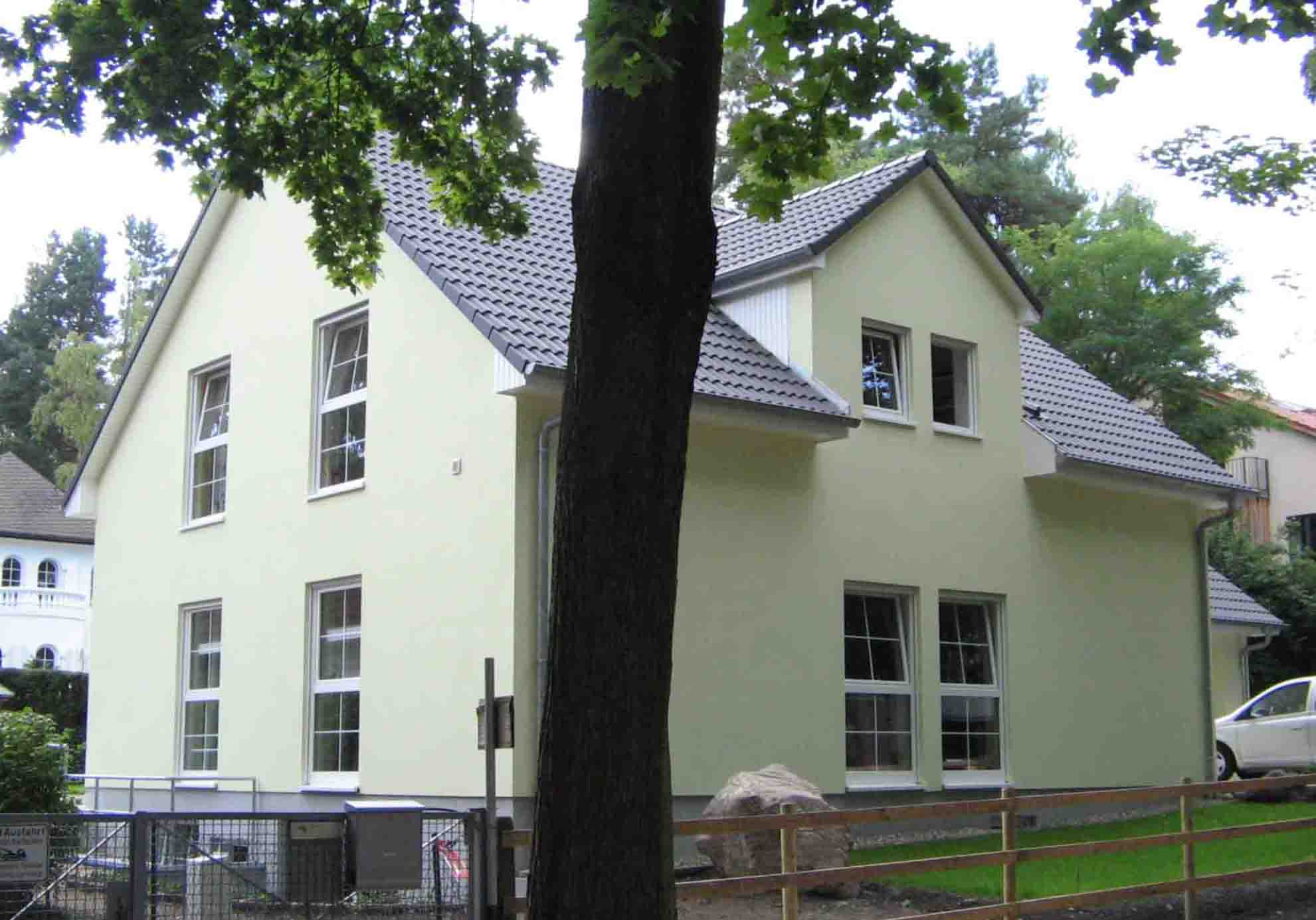
|
|
|
NEW DESIGN
FEATURES PRESENTED
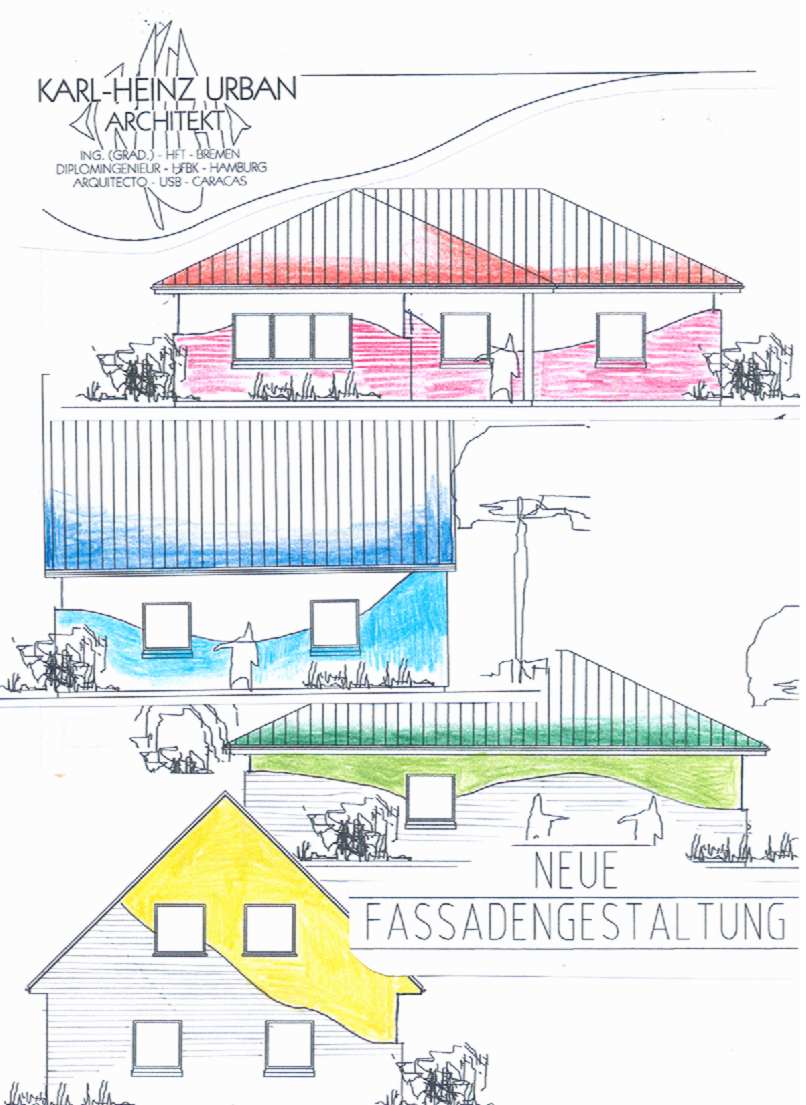
|
|
2004
|
|
|
NOVEMBER
|
NEW DESIGN AREA
After having
initiated the ampliation of
technical design areas, as well as ampliation of design area for high
level housing and design and construction of building reconstruction,
expectations for sales and profits have gone up to about of 80% resp.
70% of what were the annual dates for 2003. That means a slightly
better performance than that expected in july this year. Here fotos of
a "Gründerzeitvilla" now in reconstruction, technical design and
supervision on my hands , architecture and general supervision in
cooperation with Arch. Schweitzer.
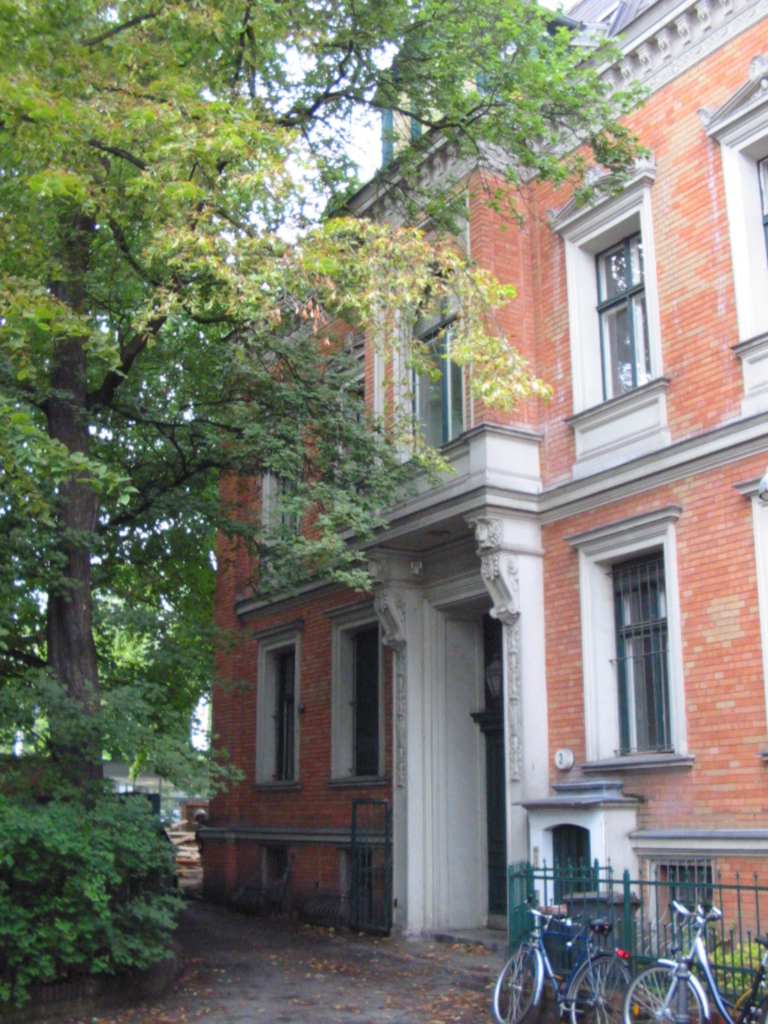 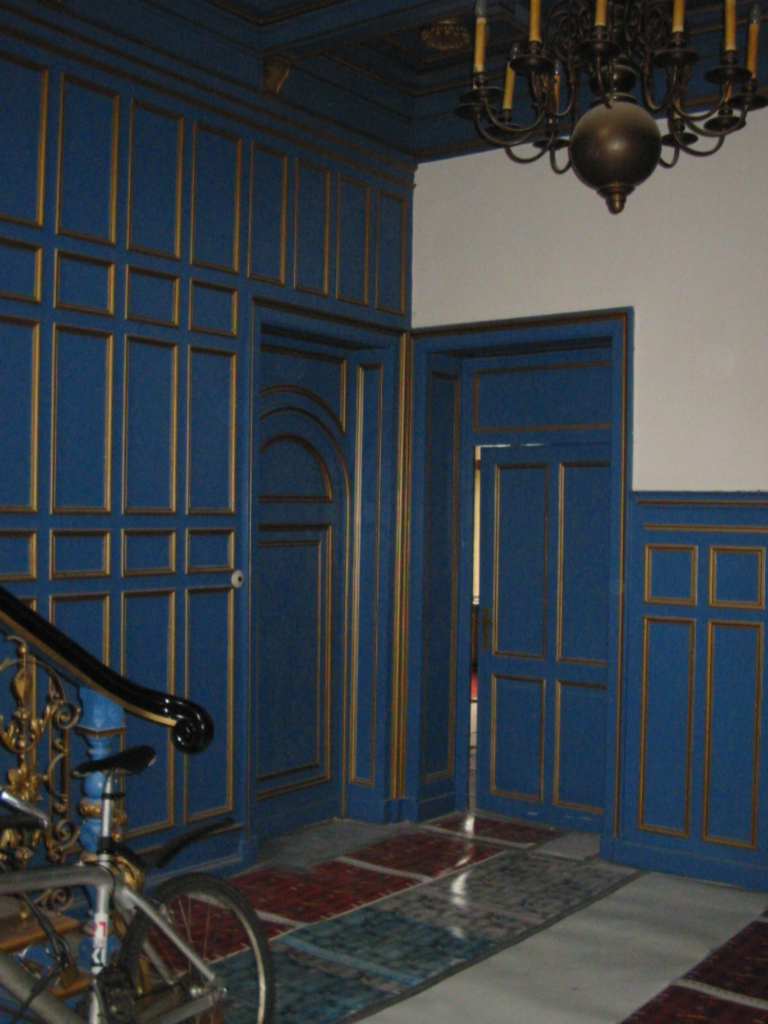  
|
|
JUNE
|
By june 1st, a new north
american home
has been terminated in Berlin, in co-operation with North American
Homes Europe.
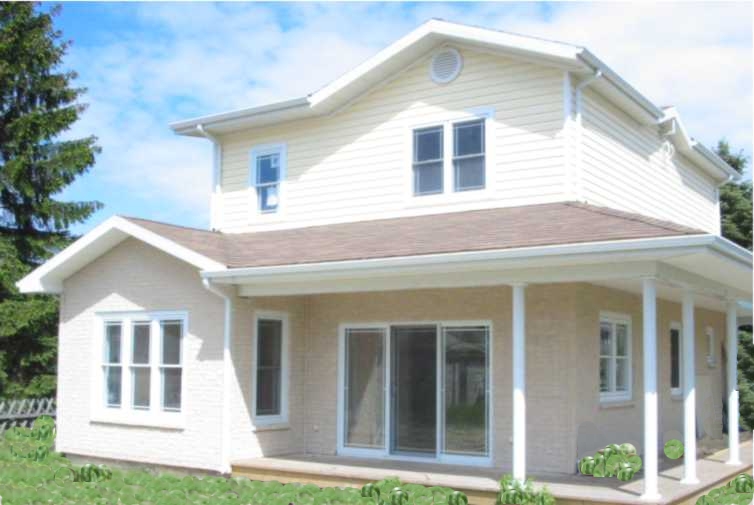 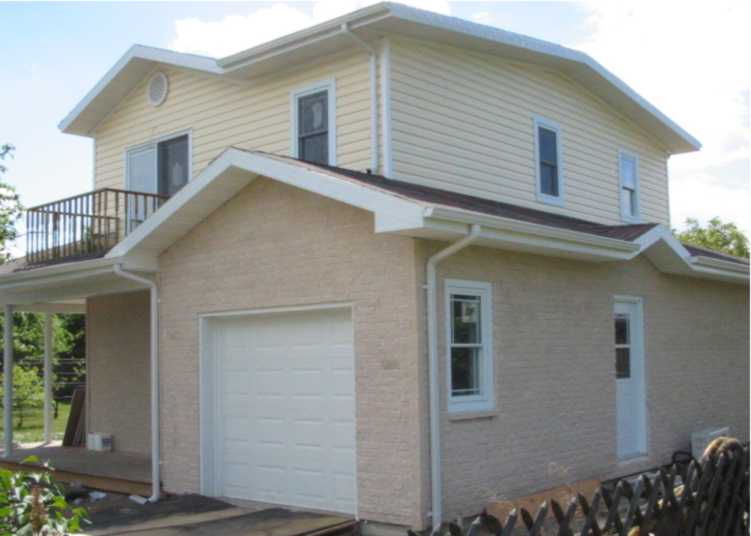
|
|
FEBRUARY
|
New Northamerican One
Family House
A new
northamerican one family house has been completed. It contains various
interesting items, such as pool und whirlpool area, two car garage and
heigth to roof in the living an entrance zone, and more. Open house
took place on 22.02.2004.
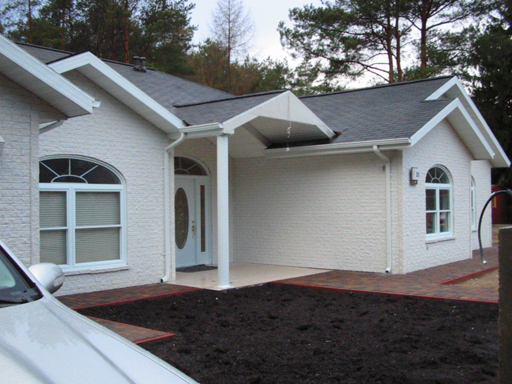 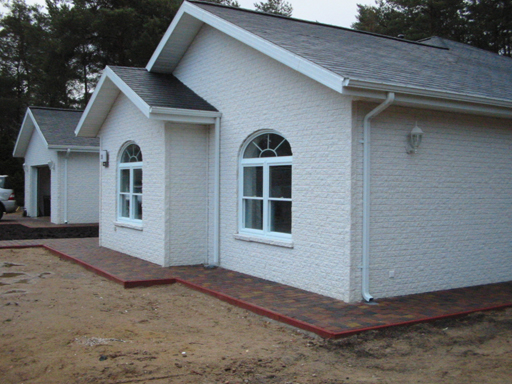
|
|
2000 - 2003
|
|
|
|
NOVEMBER 2003
One family housing specially for seniors and handicapped persons
From december one
family homes will be
desgned specially for seniors and handicapped persons if wished
(stepless floors to any place incl. terraces, door width >1,00 m,
shower suitable for wheel chairs etc.).
JULY 2003
From the
1st of july, inscription as Civil Engineer in the Engineers Chamber of
Berlin (Baukammer
Berlin) has been concluded. That is to provide better and
more professional services to the client.
JANUARY
2003
Now
available information (links in Complete Curriculum) about the universities
visited during studies.
OCTOBER 2000
New system
presented for planning and construction for one family housing
In
Venezuela a new steel system for planning and construction for one
family housing is presented, that provides moduled construction and
buying to the middle class purchaser. This system includes all
possibilities from the purchase of a basic module to turn key solutions
in any quality option, passing by the possibility of aided self
construction. By the beginnings of 2001, a model house will be
constructed.
Typicalized
material independent housing system
Planning
work for the typicalized material independent housing system has been
concluded
to the point the system can be operated in Germany and abroad.
JANUARY 2000
URBAN HABITAT C.A. reactivated
In Venezuela, URBAN HABITAT C.A. is
reactivated to provide the german head office with design and drawing
services.
|
|
TOP
|
|

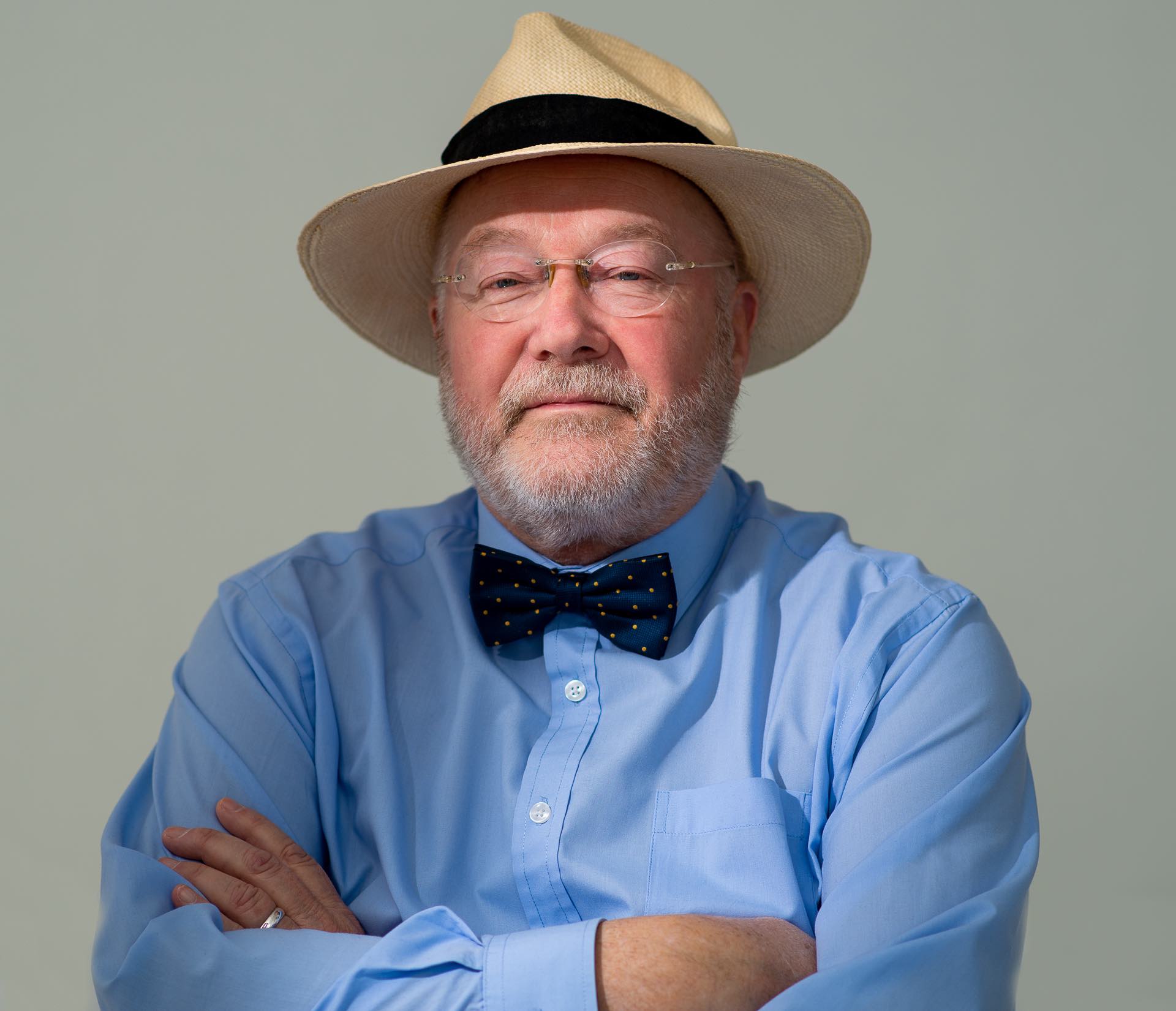






 LINK TO WEBSITE:
LINK TO WEBSITE: 

 <--THAT'S HOW WE FOUND IT
<--THAT'S HOW WE FOUND IT <--
REDESIGN
<--
REDESIGN  <--RECONSTRUCTION
<--RECONSTRUCTION

 <-- SO IT GOT TO BE
<-- SO IT GOT TO BE





 <GF
<GF  <UF
<UF 
 <FACADES
<FACADES































 The
very beginning - a dream
The
very beginning - a dream








































